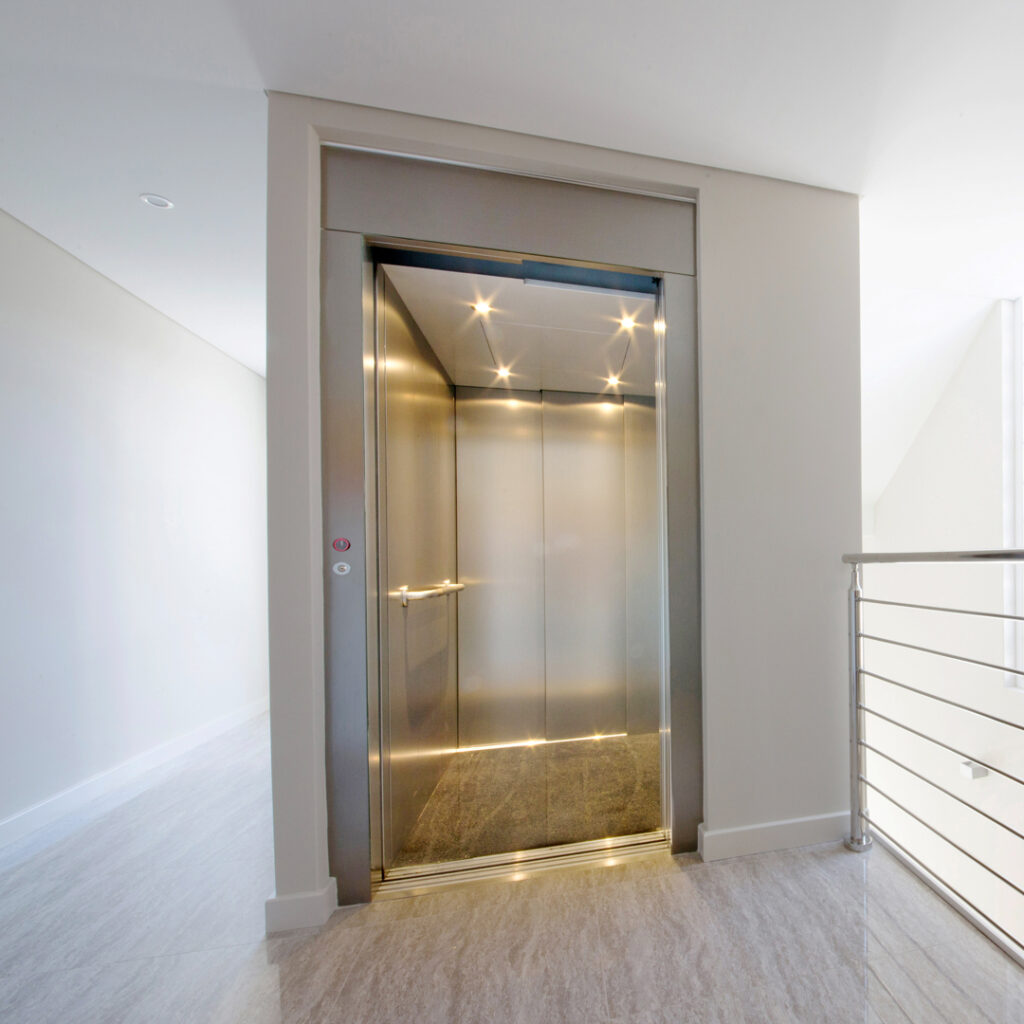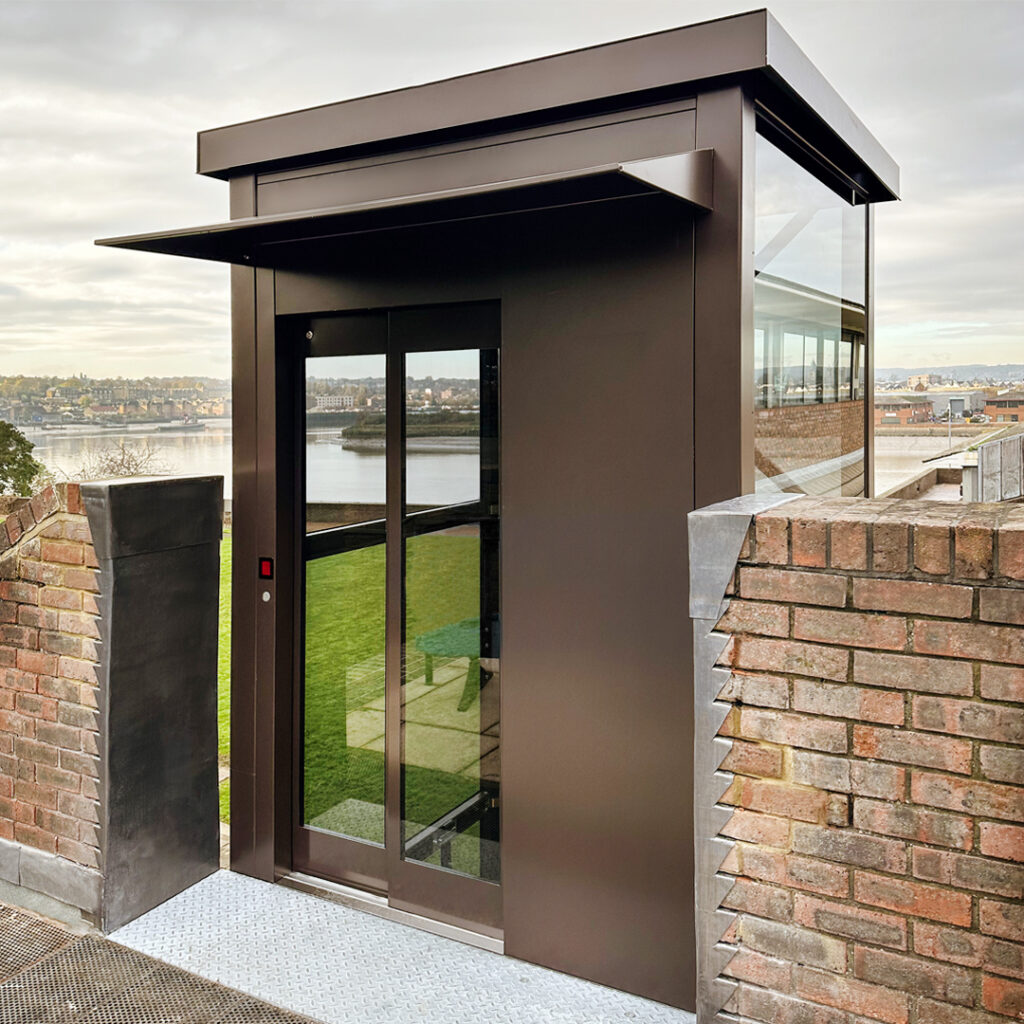Universal Design is a paradigm increasingly used in projects for homes, cities and public buildings. It takes accessibility to a new level, allowing everyone to live different spaces in complete freedom. Here is what it represents and how to use it when designing your home.
One of the objectives for the coming years is certainly to break down architectural barriers in public places and private buildings. It represents a crucial necessity, also considering the large number of people with special needs living in our country. A step towards freedom of movement is certainly Universal Design, an architectural canon that reconciles beauty and functionality.
One of the main problems with barrier removal is certainly the installation of systems that – besides being highly unsightly – could prove to be not very functional for certain categories of people.
The solution lies in Universal Design or Design For All: an idea that started in American universities and that – little by little – has been appreciated globally, becoming an easily replicable standard. But what are its principles?
How to use Universal Design
The basic idea is to create a unique environment for people with or without disabilities. The design should be fair, flexible, intuitive and easy to use. In other words, spaces should contain all the information necessary to be lived in (signs, directions, emergency signals) and – above all – should provide maximum tolerance for errors, which could lead to health hazards.
In concrete terms, this means that, when designing common spaces and corridors, creative ways should be found to overcome height differences, provide wider corridors and easily opened doors. Very often, very little effort is required: installing pushbuttons at a lower height for wheelchair users; placing braille lettering on switches and much more. It is then quite logical that adopting this philosophy increases the overall value of the property, especially if commercial activities are housed there (guesthouses, hostels or Bed and Breakfasts). But what about height differences?


How to overcome height differences with homelifts
Sometimes it is necessary to build a house on several floors. To make them all accessible, it is advisable to install a homelift, which – unlike the traditional lift – is more discreet, less noisy and, above all, widely customisable.
One of the main problems when installing a lift at a later date is its aesthetic appearance. In all likelihood, it will look like a foreign body in relation to the building, with obvious repercussions on the overall design. With homelifts, on the other hand, you can use ad hoc panels, doors that open as required and a cabin that with reduced noise levels.
You will have an extremely useful installation without all the sacrifices that an ordinary lift requires. Just think of the problems related to the excavation of the pit, which for the homelifts is reduced, the creation of the motor room or – from a practical point of view – constant maintenance.
Furthermore, the homelift can be used by any member of the family or external guests. You will thus acquire a tool that is available to everyone.