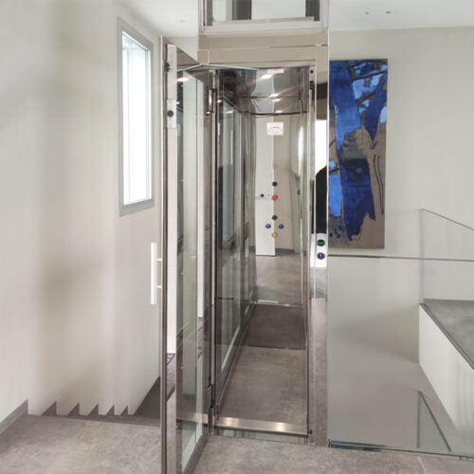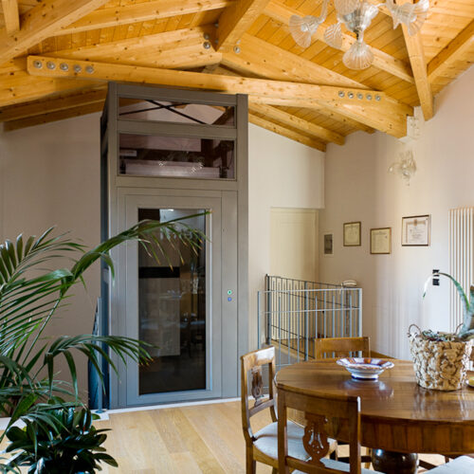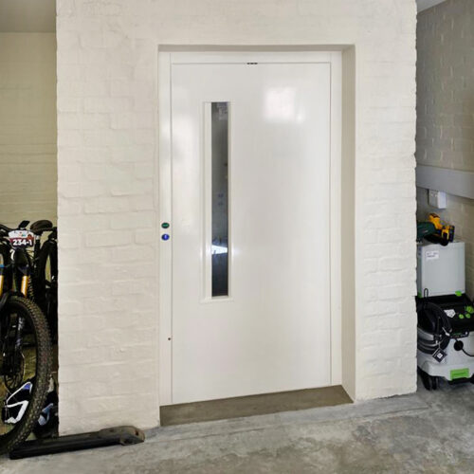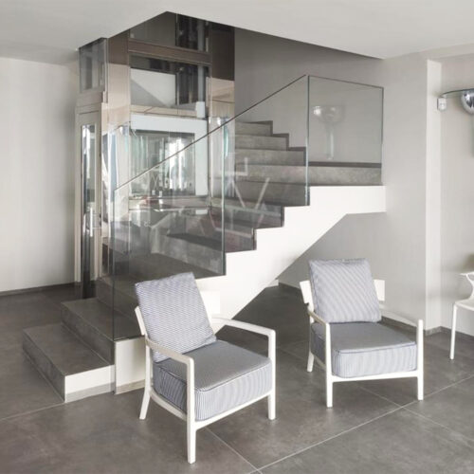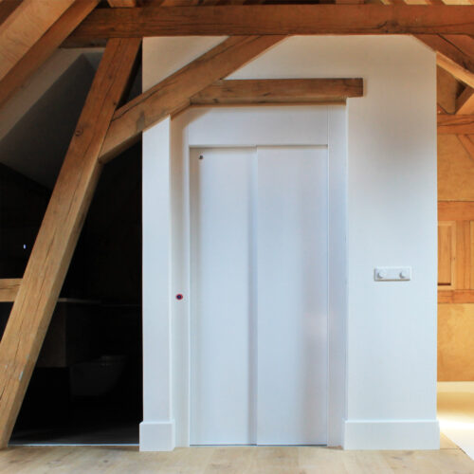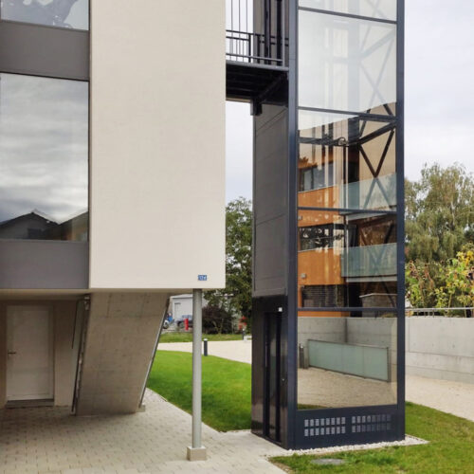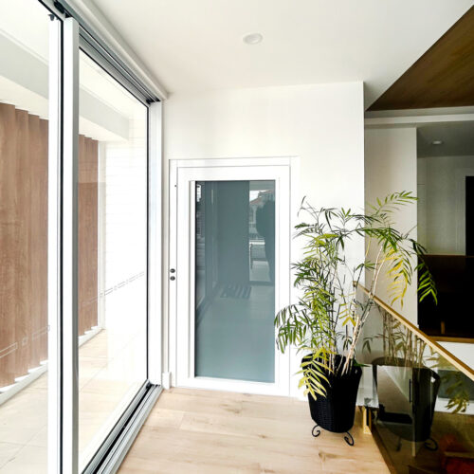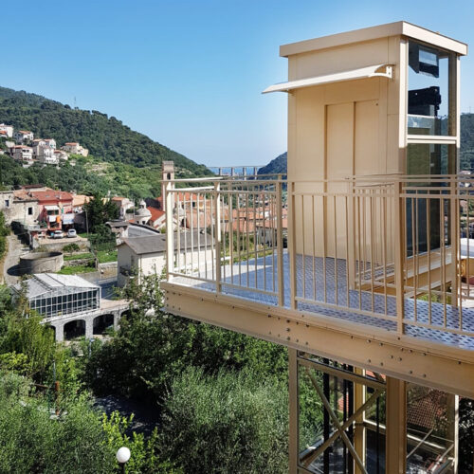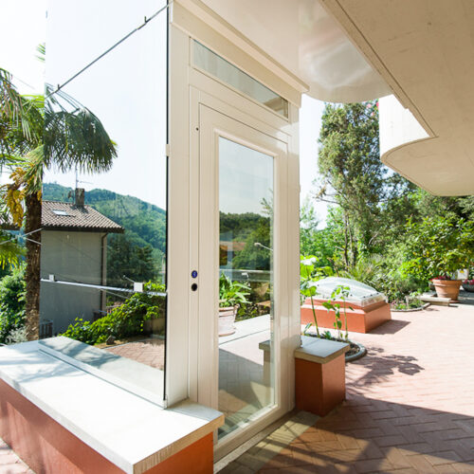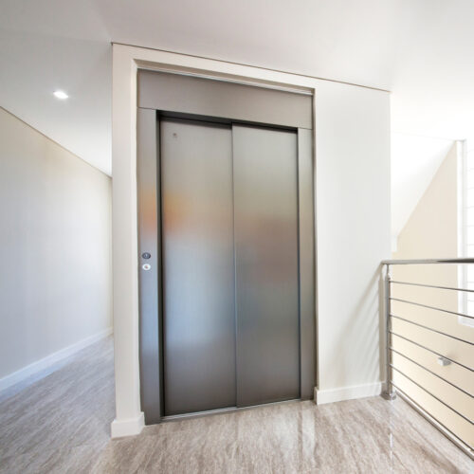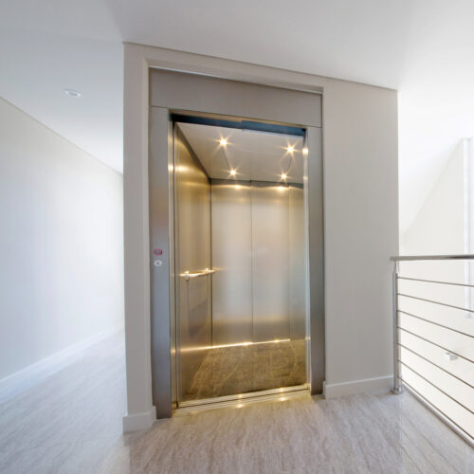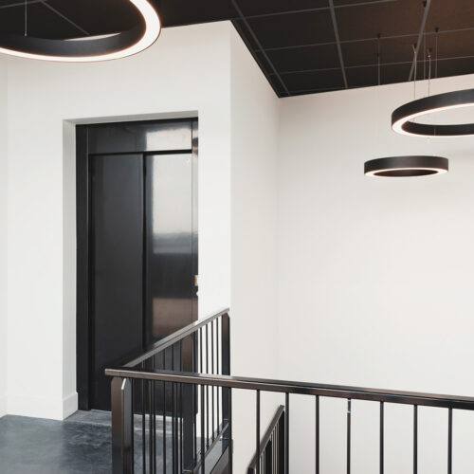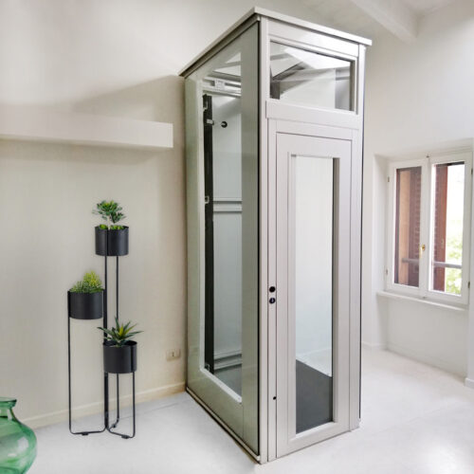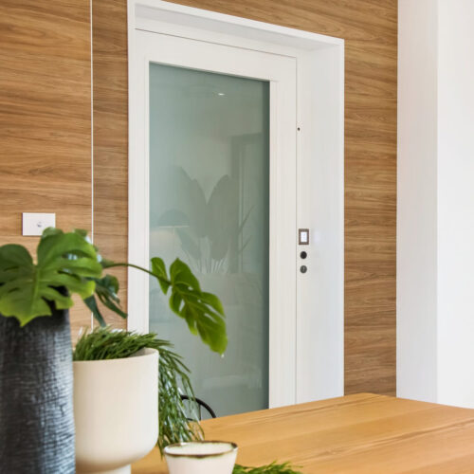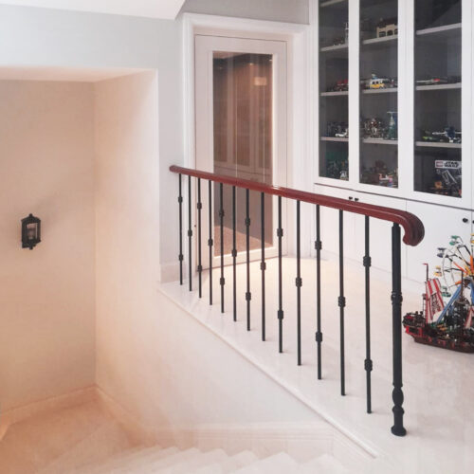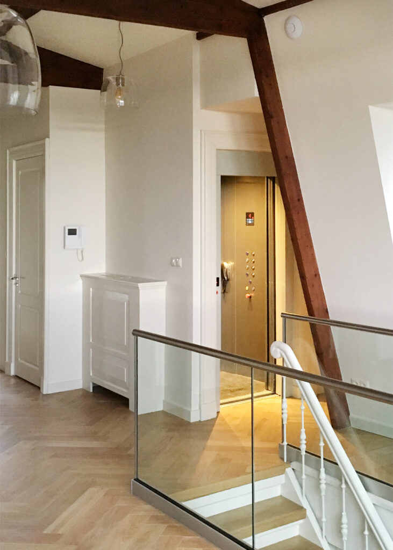
Suite home elevators for private houses
Suite home elevators for private houses by NOVA Elevators are designed to guarantee full autonomy in moving between the different floors of the house, requiring minimal masonry work thanks to their compact size.
Suite home elevators for private houses, thanks to their refined design, showcase the perfect combination of materials and finishes to suit every kind of home and furnishing style.
Solutions for private houses
Suite home elevators for private houses are designed to minimise consumption and reduce energy costs. This is made possible by technological systems that optimise electricity consumption in real time and options that avoid energy waste, such as thermally insulated doors.
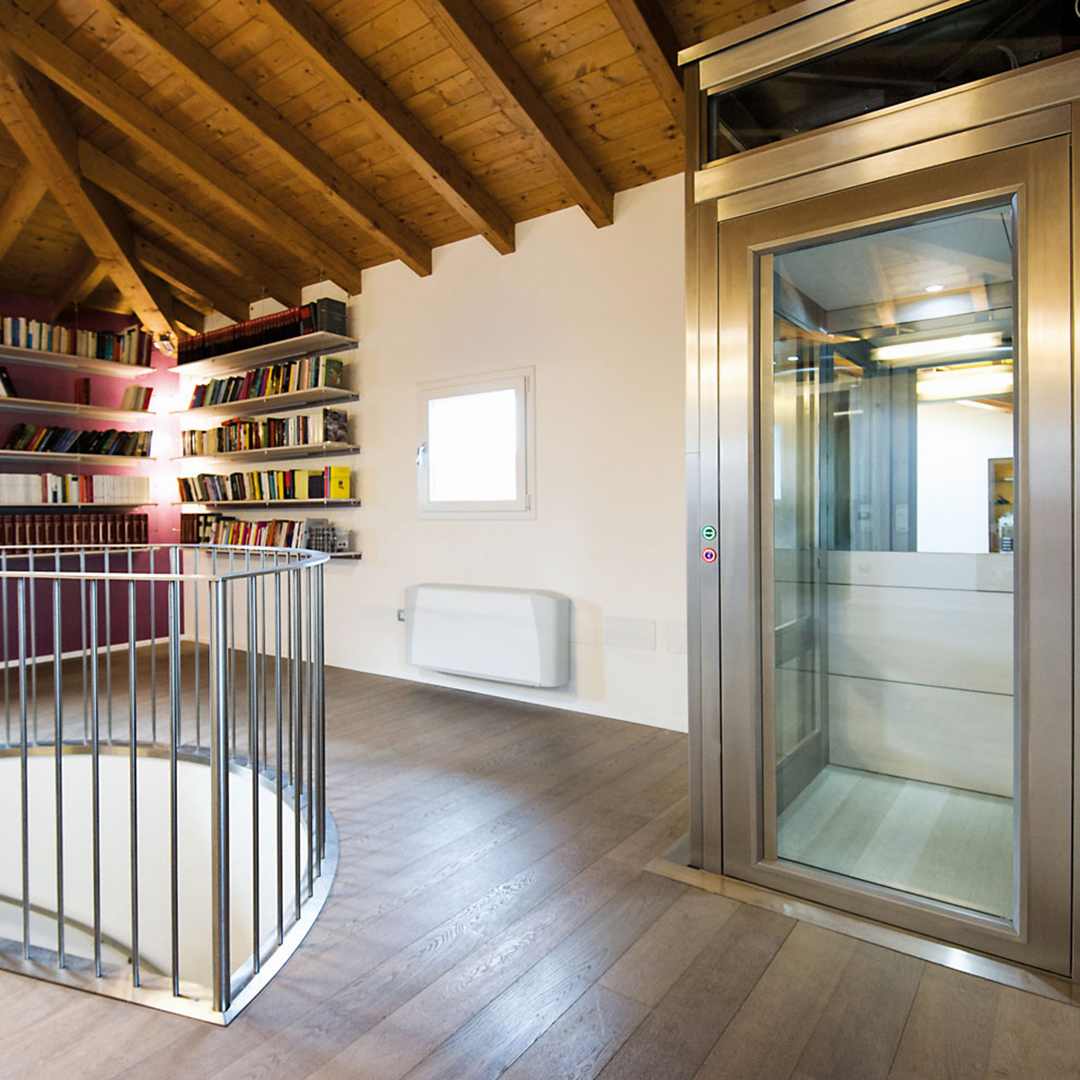
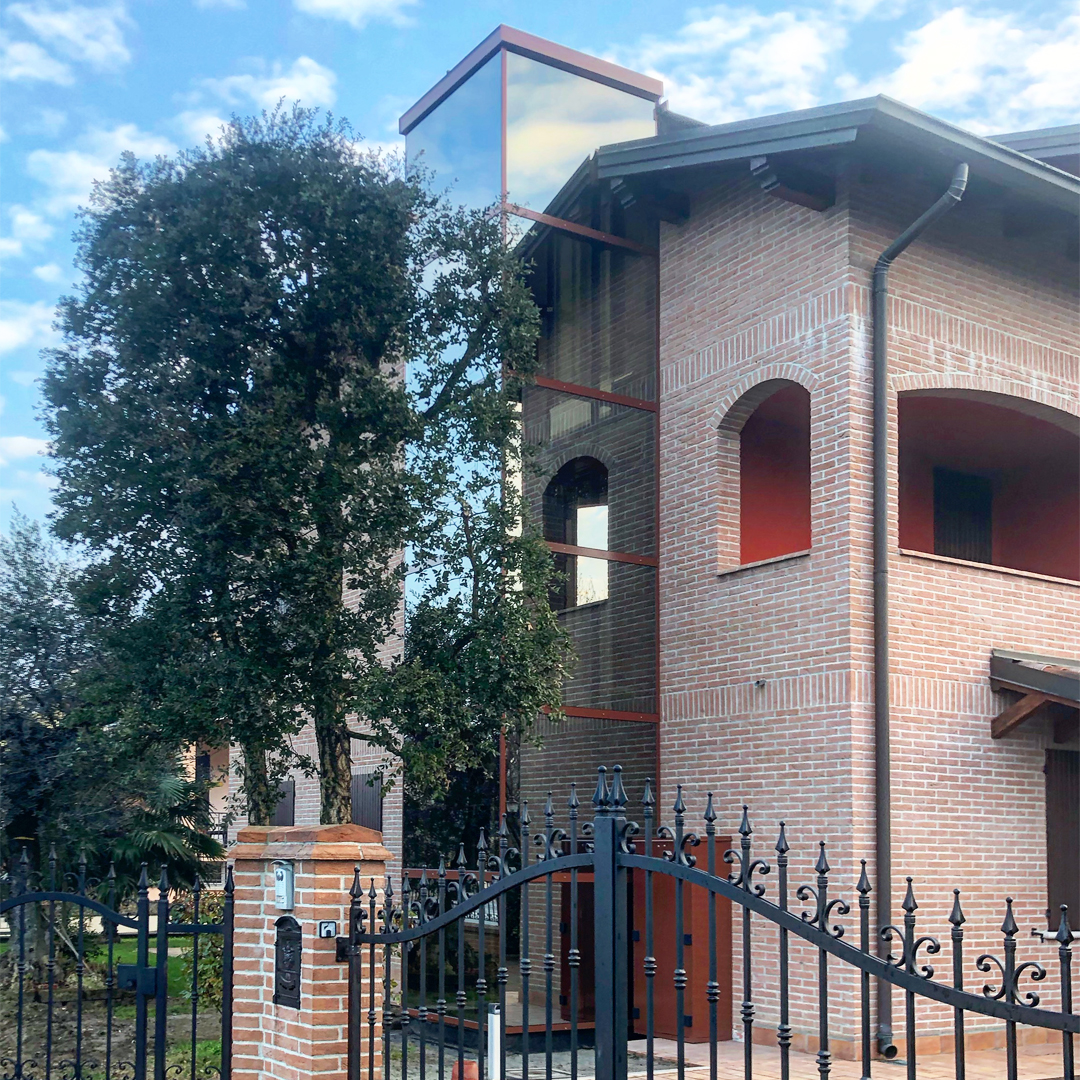
Safety and comfort
Suite home elevators for private houses ensure a smooth and silent ride, preserving the highest quality standards for all users, such as the automatic return-to-floor in case of power failure.
All our products are manufactured with attention to energy efficiency and the environment, in order to reduce consumption and pollution.
Bespoke Design
Home lifts for any location: new or existing buildings, indoor or outdoor, public or private spaces
Quality
Our customers always acknowledge our attention to detail and the highest quality standards
Energy Efficiency
Energy-efficient home elevators that reduce volume and maximize available space
Safety and comfort
Our products ensure a safe and comfortable ride for all users, turning it into a pleasant experience
Design
Classy and elegant
small lifts with refined shapes and valued materials
Hydraulic & Gearless homelifts
Suite home elevators for private houses are available in two versions: hydraulic and gearless.
Suite home lifts Gearless ensure high energy efficiency (<0,75 KW with 230V, similar to any electrical appliance), optimizing the levels of power consumption in real time depending on the use.
The hydraulic version allows the highest level of flexibility in terms of size both indoors and outdoors.
Shaft
Masonry shaft
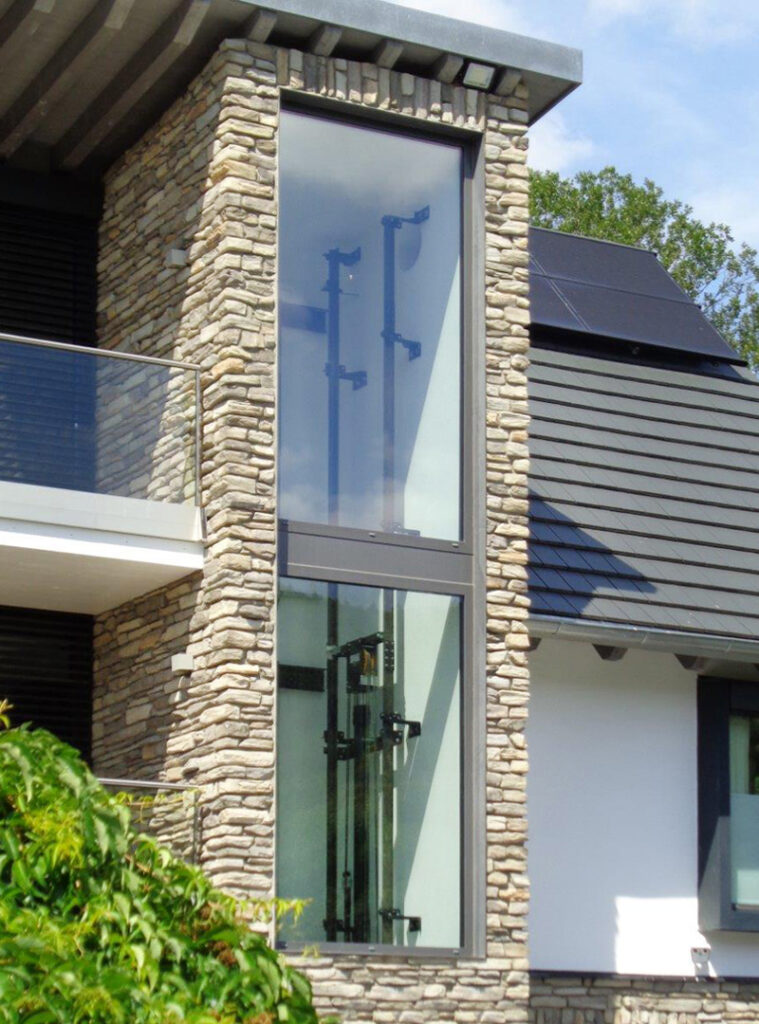
Metal structure
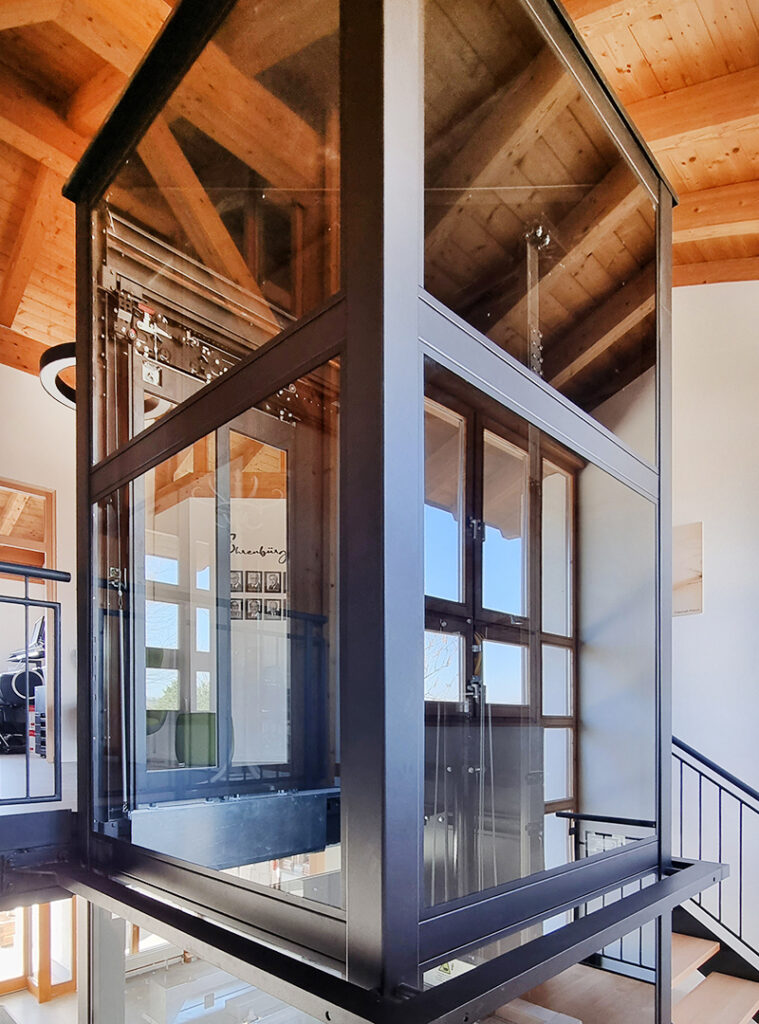
Suite small lift cabin moves either inside a masonry shaft or a metal shaft.
NOVA’s metal structures present a variety of solutions with glass and metal profiles suitable for any type of project, including the possibility
to fit into small stairwells, starting from just 68 cm in width.
Doors
Swing doors
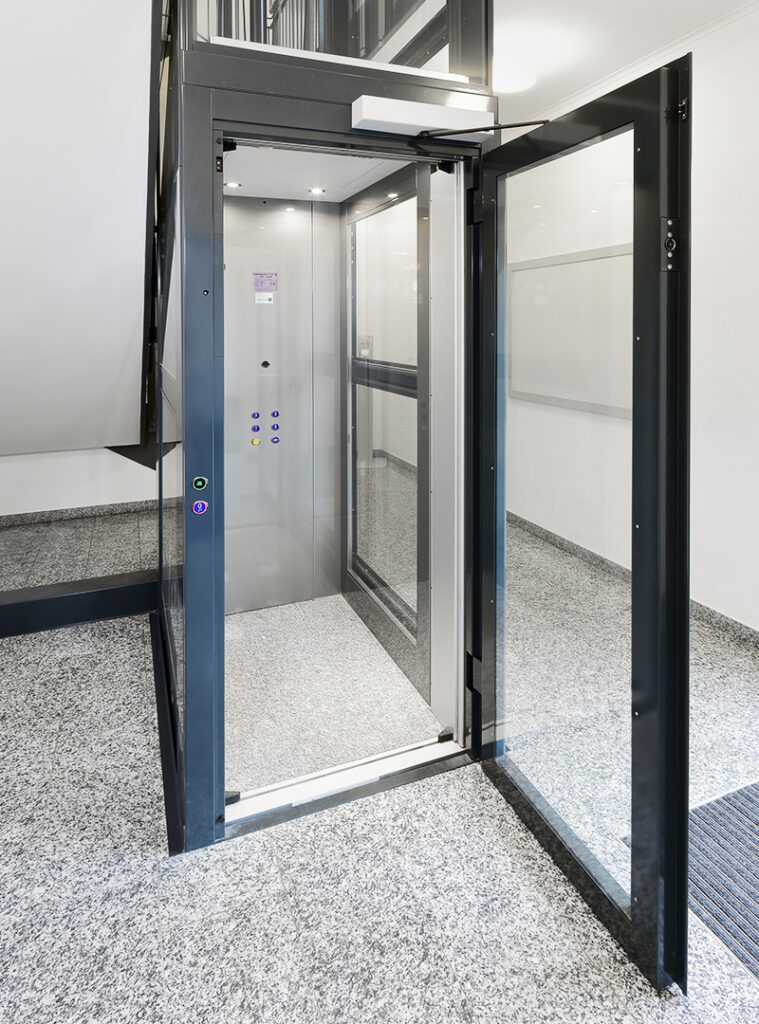
Sliding doors
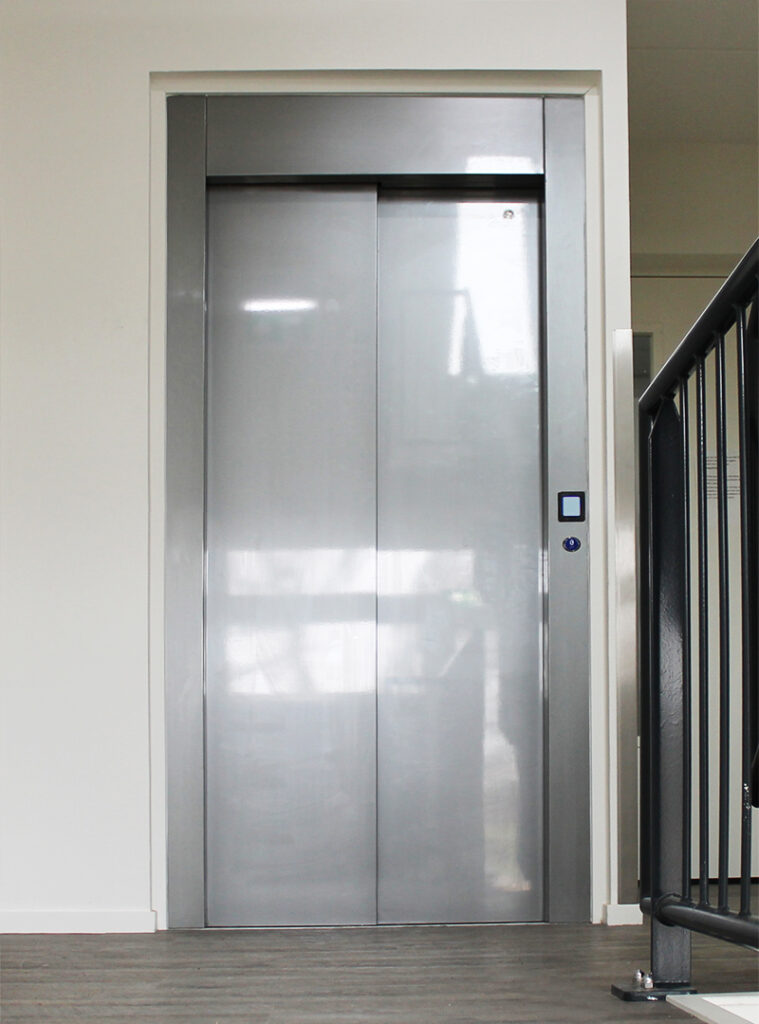
Swing doors (both with and without glass) or automatic sliding doors can be installed on all NOVA home elevators, adapting to any need.
All doors are available in a wide variety of finishes and customization options, in order to accomplish an elegant design in harmony with the surrounding environment.
Technical information and finishes
Technical specifications
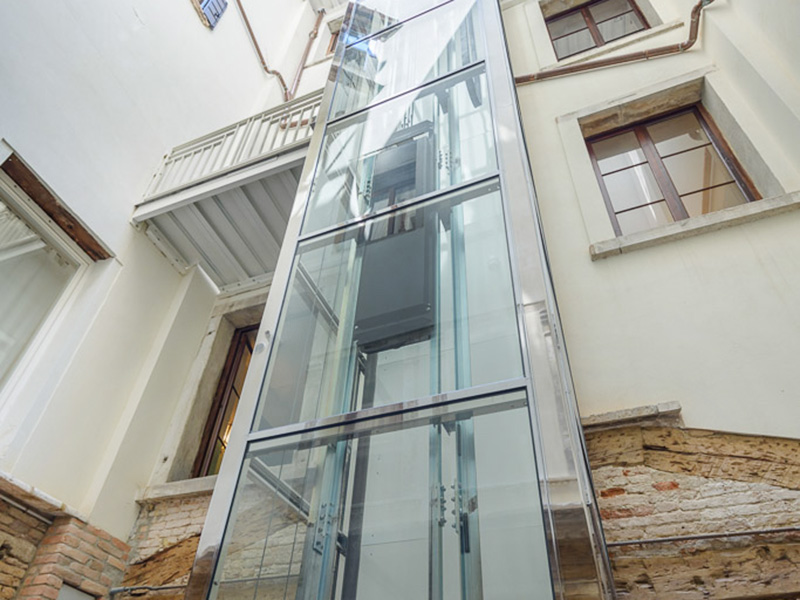
Load: up to 400 kgs
Travel: up to 20 m
Entrances: single / double through car / double adjacent / triple
Stops: up to 10 (additional stops upon request)
Speed: 0,15 m/s within EU – 0,30 m/s outside the EU
Headroom: min. 2350 mm – 2500 mm with sliding doors
Pit: min. 200 mm
Drive: Gearless with VVFF motor
Power supply: single phase 230V, 50Hz
Motor power: ≤ 0.75 kW
Standards Compliance: Machine Directive 2006/42/CE
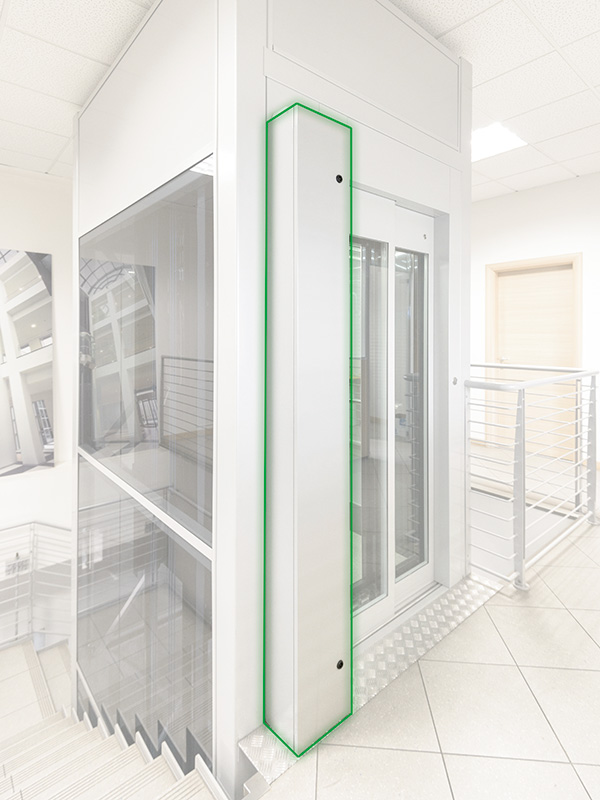
Gearless homelift cabinet
- Size: 250 x 120 x 2100 mm
Technical specifications
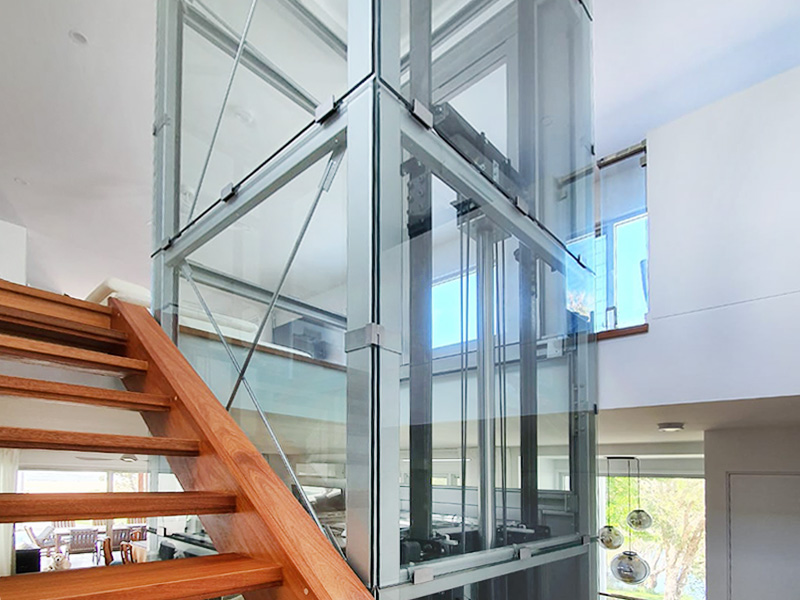
Duty load: up to 500 kg
Travel: up to 18 m
Entrances: single / double opposite / double adjacent
Stops: up to 10 (additional stops upon request)
Speed: 0,15 m/s within EU – 0,30 m/s outside the EU
Headroom: min. 2350 mm – 2500 mm with sliding doors
Pit: min. 110 mm
Drive: Hydraulic
Power supply: single-phase 230V, 50Hz
Standards Compliance: Machine Directive 2006/42/CE
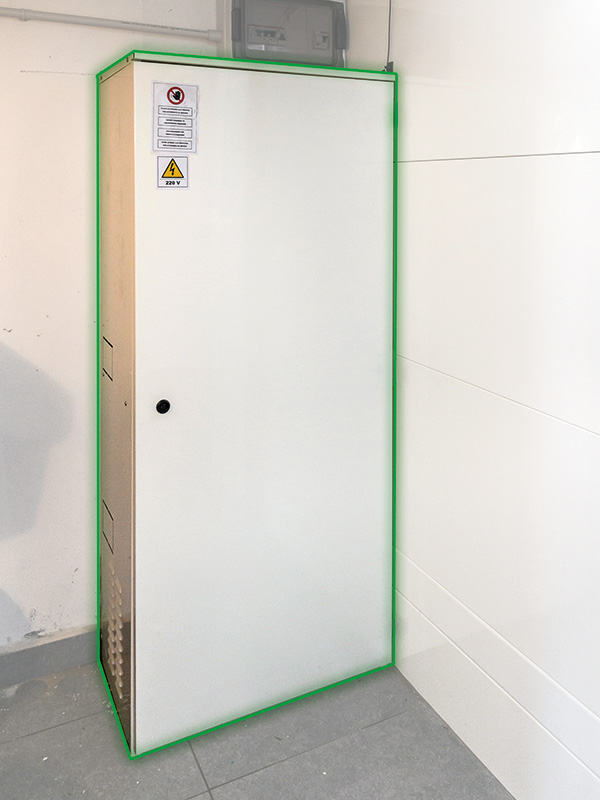
Hydraulic homelift cabinet
- Small: 600 x 360 x 1400 mm
- Medium: 750 x 410 x 1400 mm
- Large: 850 x 510 x 1500 mm
Cabins
Classic Series
Skinplate cabin walls, PVC flooring, white ceiling and different lighting layouts (2 x LED Downlights, 4 x LED Downlight, Flush LED “Panel” lighting).
The Cabin-Operating Panel inside the lift has a “Flat” design. Possibility to add a wide range of accessories to improve the home lift comfort, as mirrors and handrails, as well as one or two cabin walls to enjoy the view.
Here are some possible configurations.
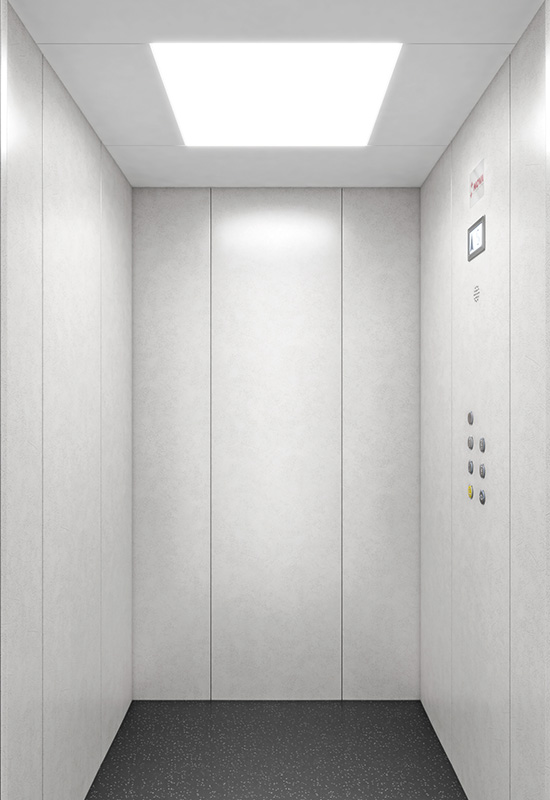
- White marble-look walls in PPS10 Skinplate
- White ceiling
- “Nero” PVC flooring
- LED “Panel” cabin lighting
- Flat COP
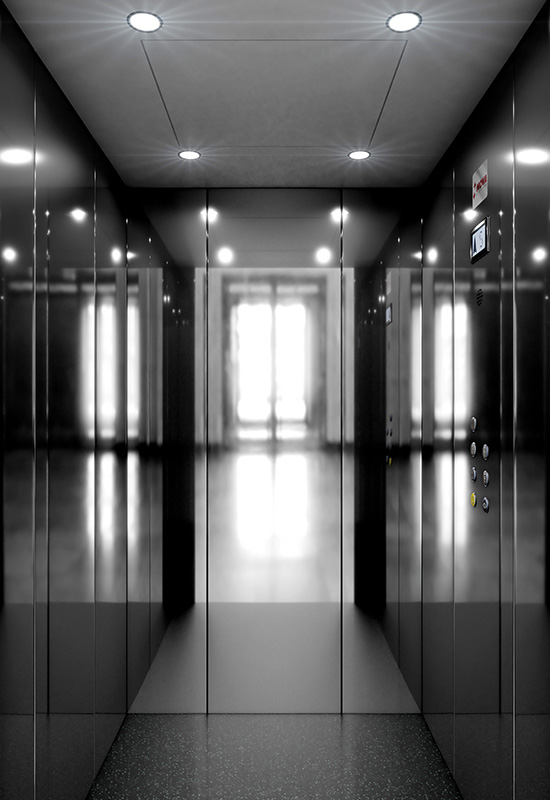
- Mirror-look walls in N3PP Skinplate black gloss
- White ceiling
- “Nero” PVC flooring
- 4 x LED Downlights
- Flat COP
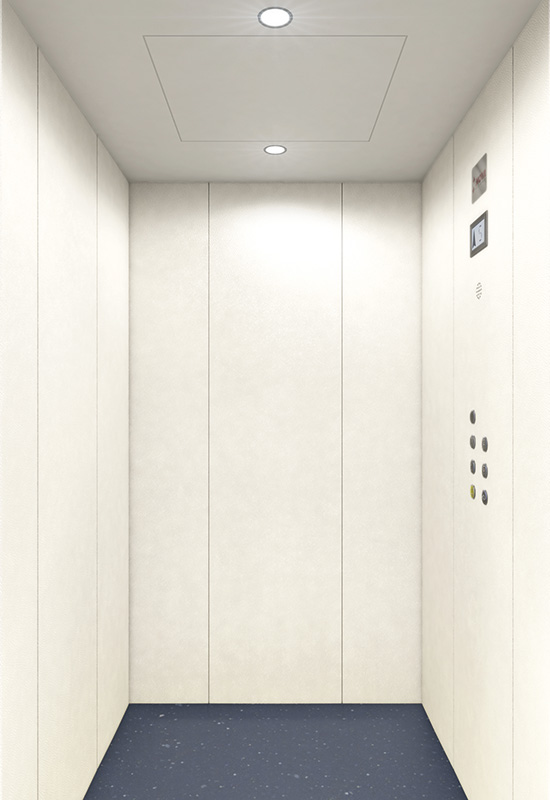
- Matt-texture walls in A4 Skinplate milk white
- White ceiling
- “Blu” PVC flooring
- 2 x LED Downlights
- Flat COP
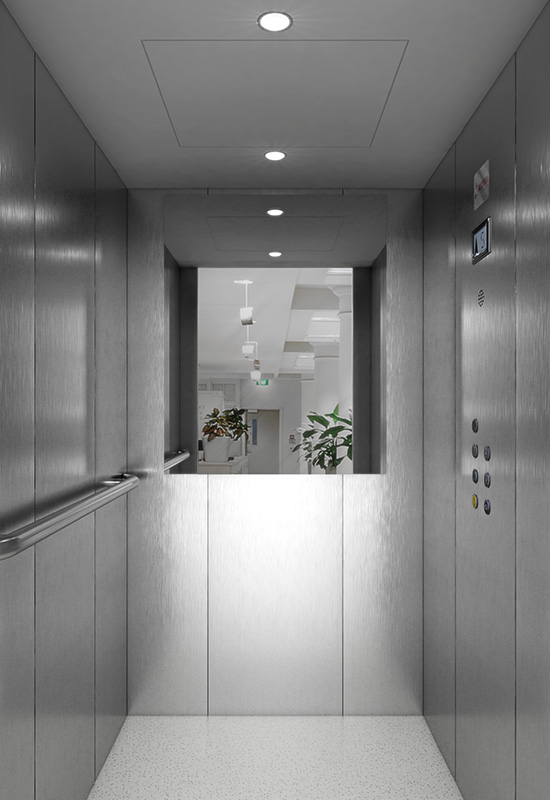
- Satin stainless steel-look walls in F12PPS Skinplate
- White ceiling
- “Ghiaccio” PVC flooring
- 2 x LED Downlights
- Flat COP
- Basic mirror 740 x 1050 mm
- Stainless Steel Handrail with curved ends
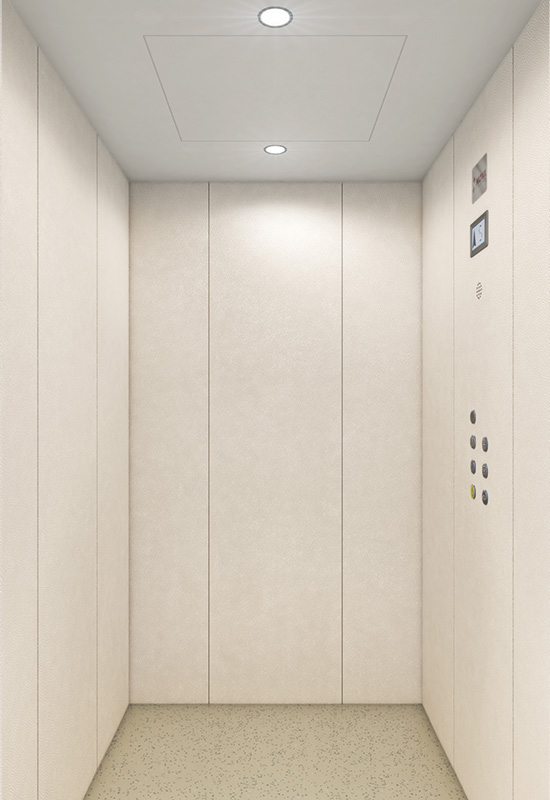
- Matt-texture walls in A13 beige Skinplate
- White ceiling
- “Sabbia” PVC flooring
- 2 x LED Downlights
- Flat COP
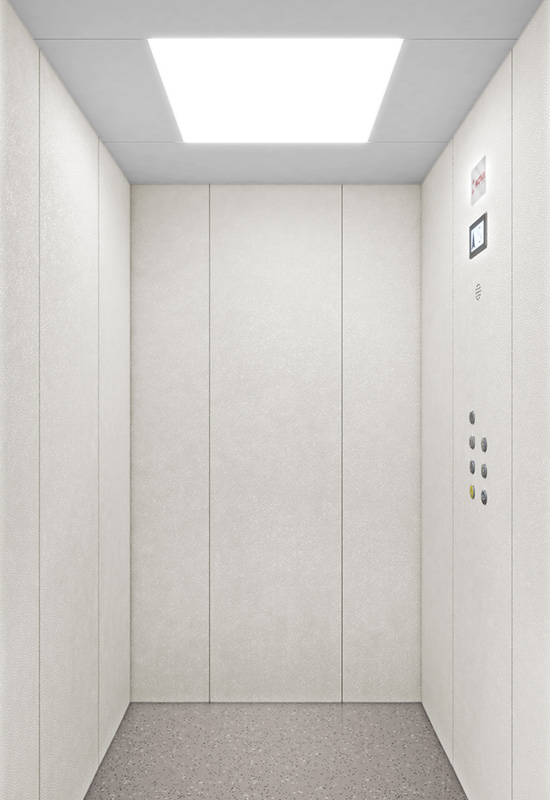
- Matt-texture walls in N1 light grey Skinplate
- White ceiling
- “Grigio” PVC flooring
- LED “Panel” cabin lighting
- Flat COP
Superior Series
The Suite Lift cabin is realized with horizontal or vertical plastic laminate panels in wood-look, for modern aesthetic applications.
NOVA Elevators offers different nuances, from the darker to the lighter ones, matching the COP in satin or polished stainless steel.
A wide range of cabin lighting is available, both with more essential designs or with eclectic ones. The flooring can be in PVC or granit.
Here are some possible configurations.
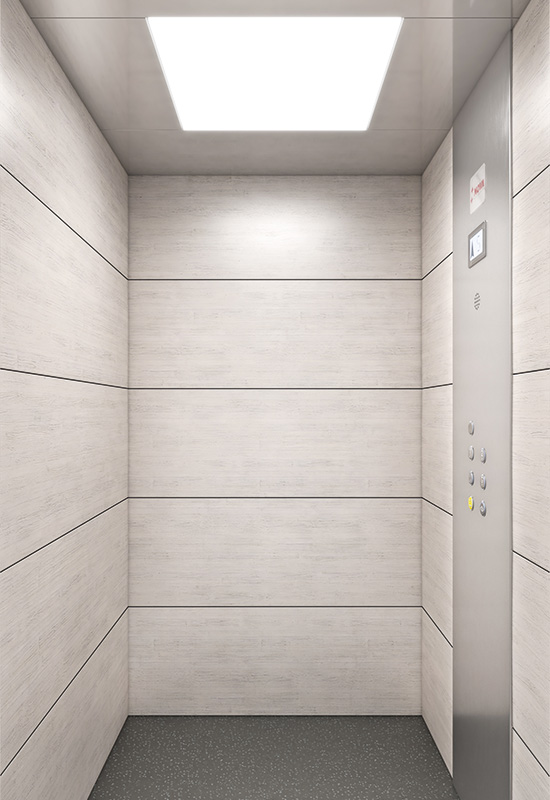
- Horizontal panels plastic laminate
- Wood-look walls in “Douglas Ice 388 Microline”
- Black inserts
- White ceiling
- “Nero” PVC flooring
- LED “Panel” cabin lighting
- Satin Stainless Steel COP
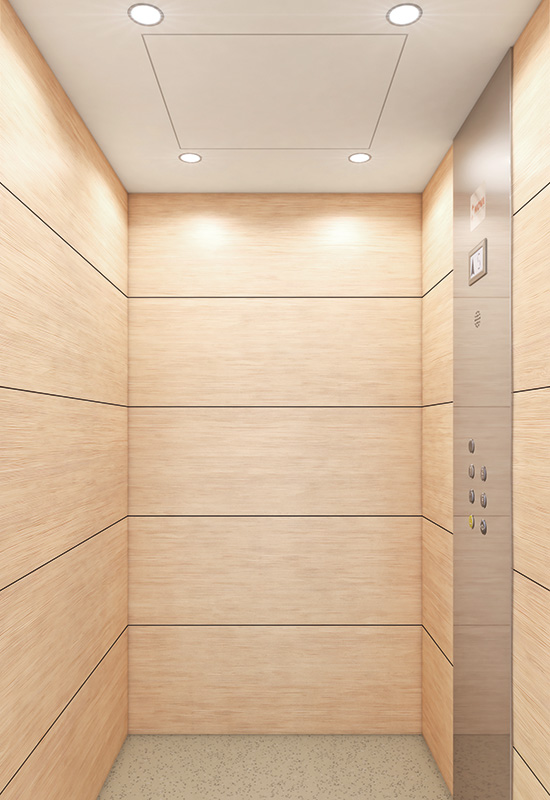
- Horizontal panels plastic laminate
- Wood-look walls in “Douglas Vanilla 381 Microline”
- Black inserts
- White ceiling
- “Sabbia” PVC flooring
- 4 x LED Downlights
- Polished Stainless Steel COP
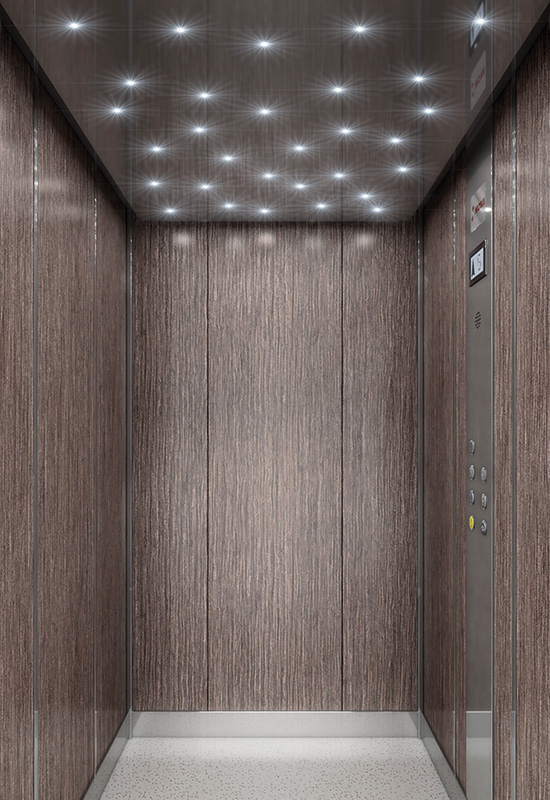
- Vertical panels plastic laminate
- Wood-look walls in “Teak Sumatra 1612 Root”
- Polished Stainless Steel ceiling
- “Ghiaccio” PVC flooring
- Suspended LED cabin lighting “Zodiaco”
- Polished Stainless Steel COP and cabin finishes
- Cabin height = 2100 mm
Exclusive Series
“Shark Skin”, “Black Diamond” and “Potters’ Clay” are interior design objects, conceived to enhance with elegance every environment.
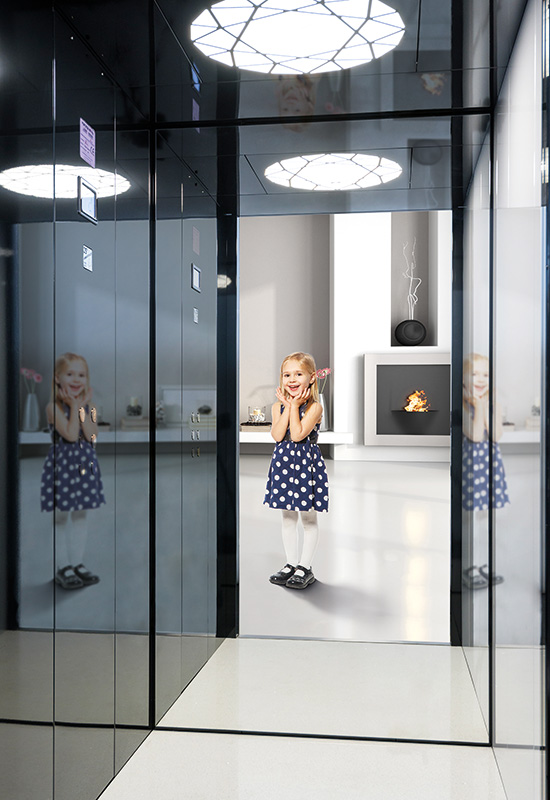
BLACK DIAMOND
- Mirror-effect left wall and ceiling in N3PP black gloss
- Mirror-effect right wall in A32PP white gloss
- Full-Width, Full-Height mirror on back wall
- “Ghiaccio” PVC flooring
- “Black Diamond” LED lighting
- Flat COP
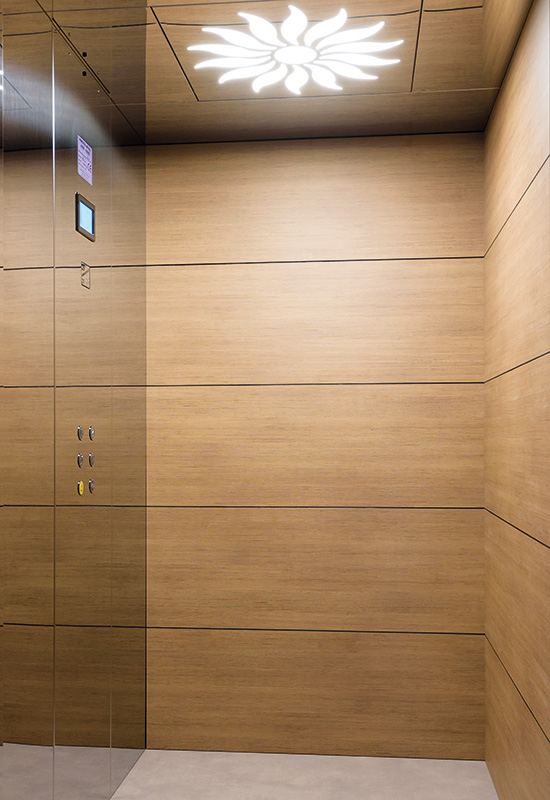
POTTER’S CLAY
- Wood-look back and side walls in “Douglas 387 Microline”
- COP cabin wall and ceiling in Polished Stainless Steel
- “Silver Concrete Eternal Material 13002” PVC flooring
- “Potter’s Clay” LED lighting
- Flat COP
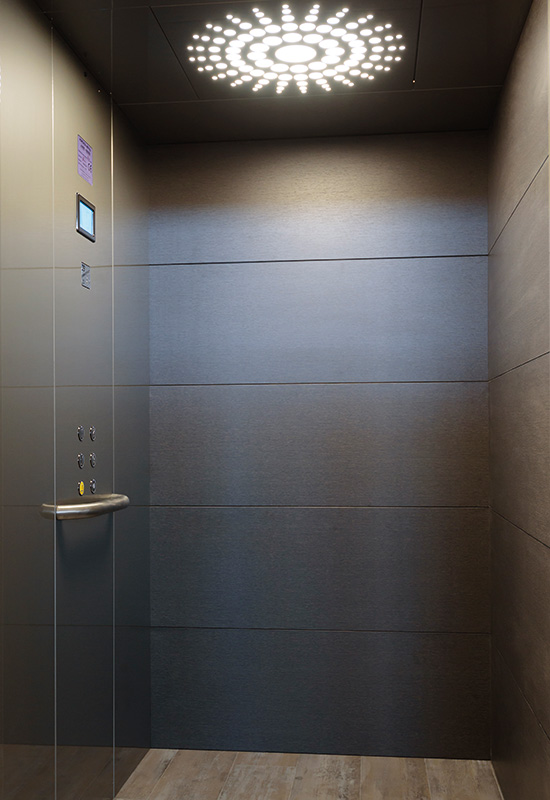
SHARK SKIN
- Wood-look back and side walls in “Rovere Tennessee 656 Holz”
- COP cabin wall and ceiling in F12PPS
- “Eternal Wood Light Oak 13442” PVC flooring
- “Shark Skin” LED lighting
- Curved handrail in Stainless Steel
- Flat COP
Panoramic windows
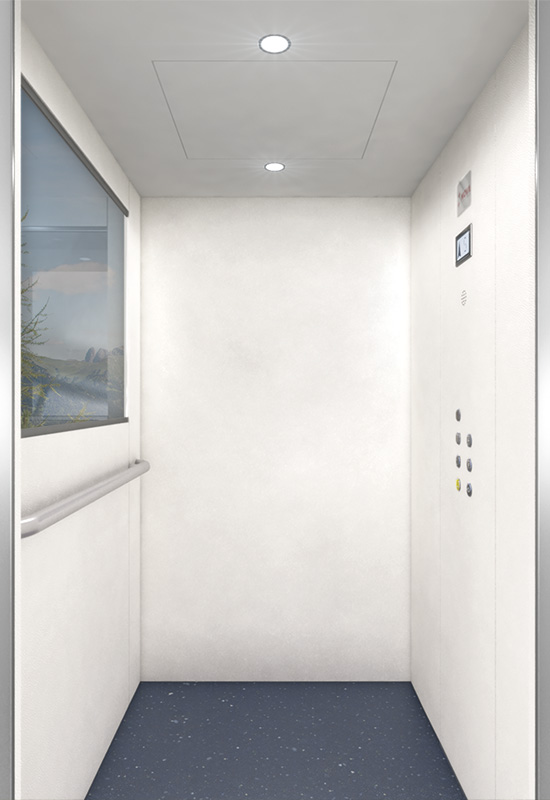
Full width, mid-height Window
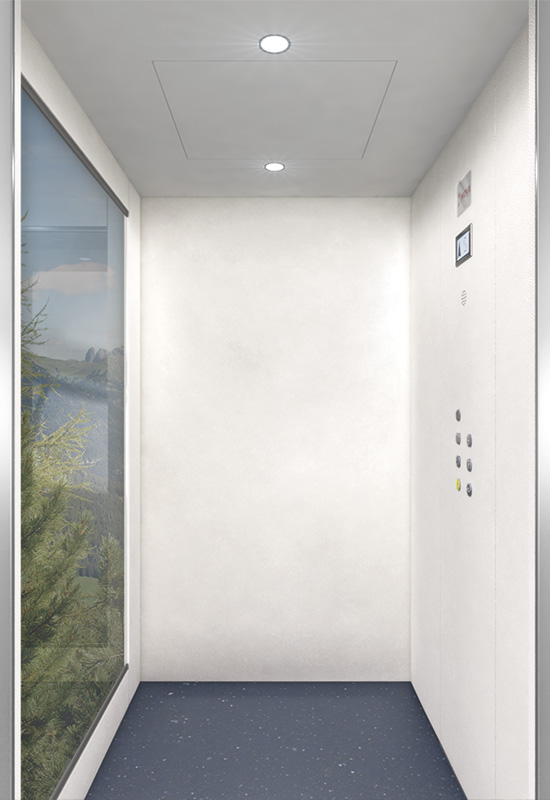
Full width, full height Window
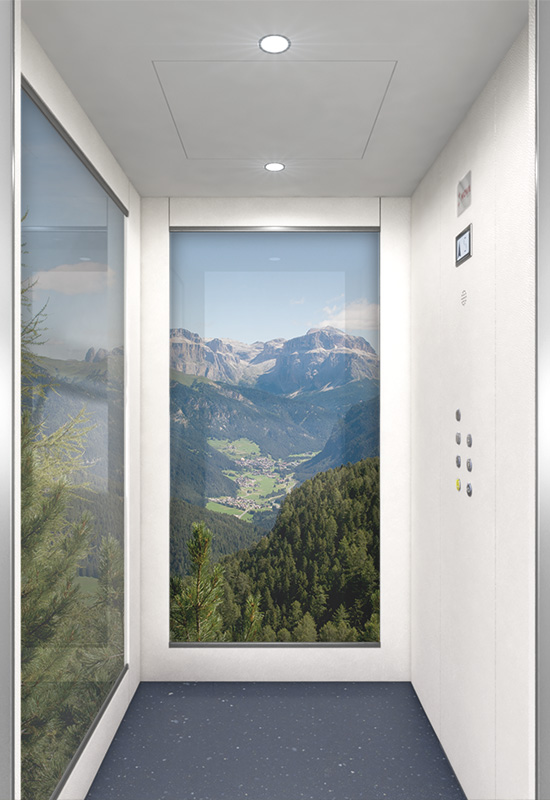
2 fully panoramic Windows
Lighting
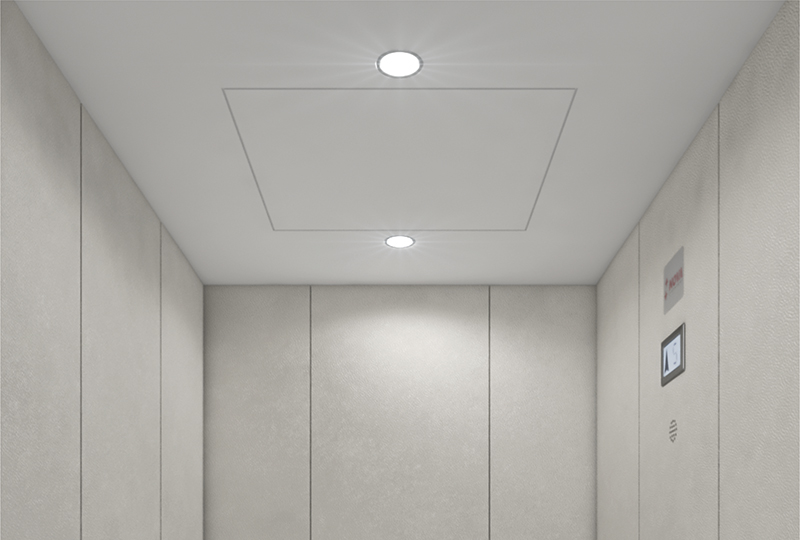
2 x LED Downlights Flush
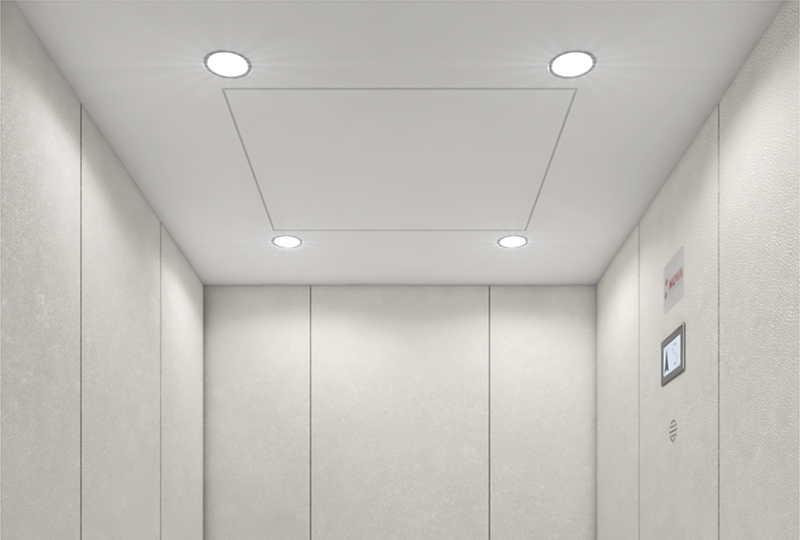
4 x LED Downlights Flush
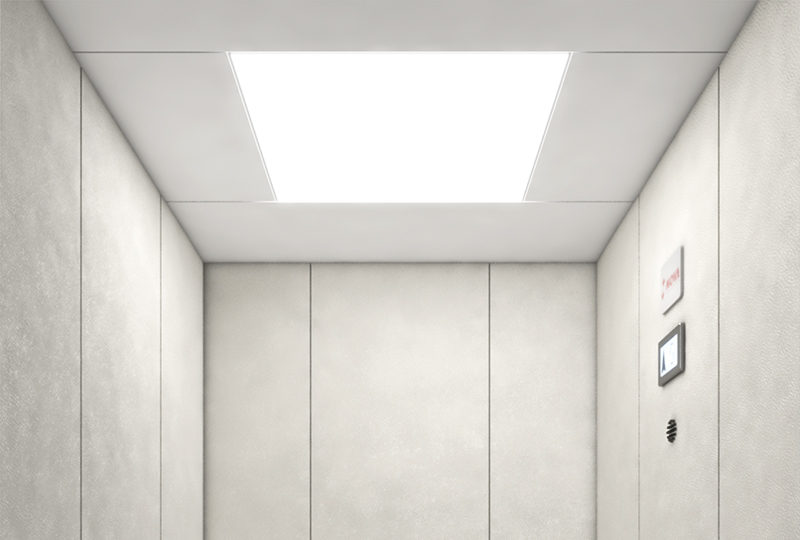
LED – Panel Flush
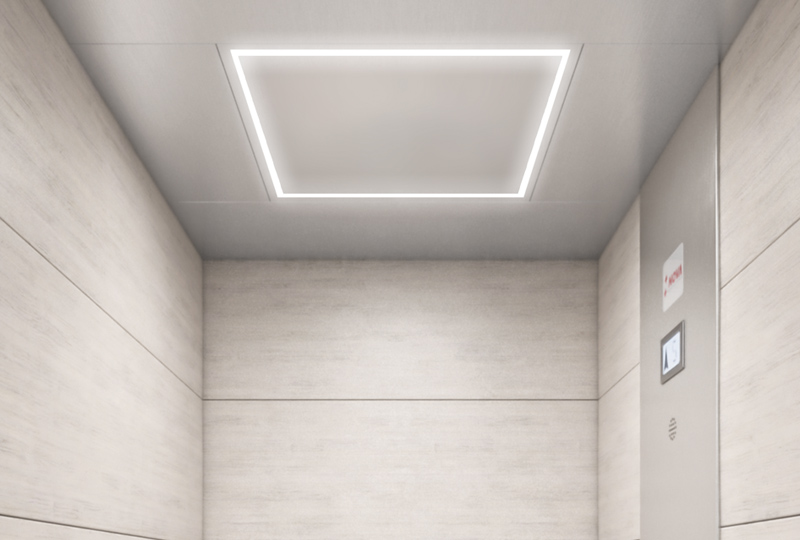
LED – Quadro Flush
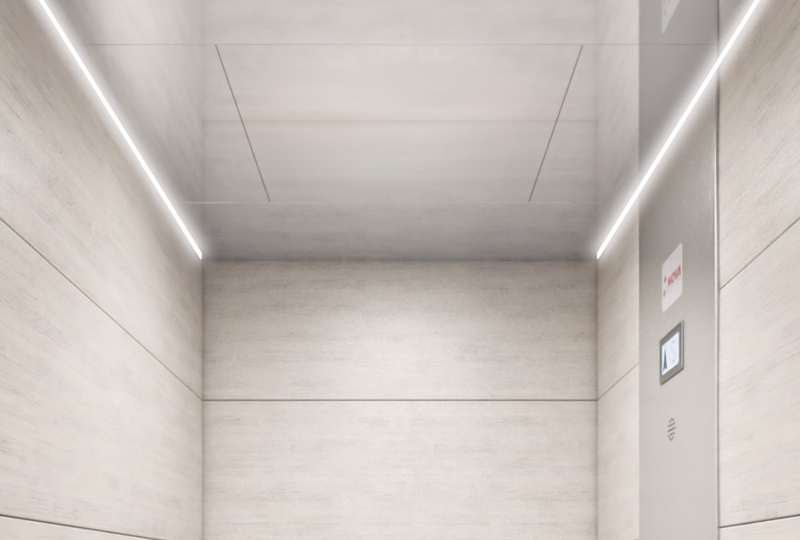
LED – Line Flush
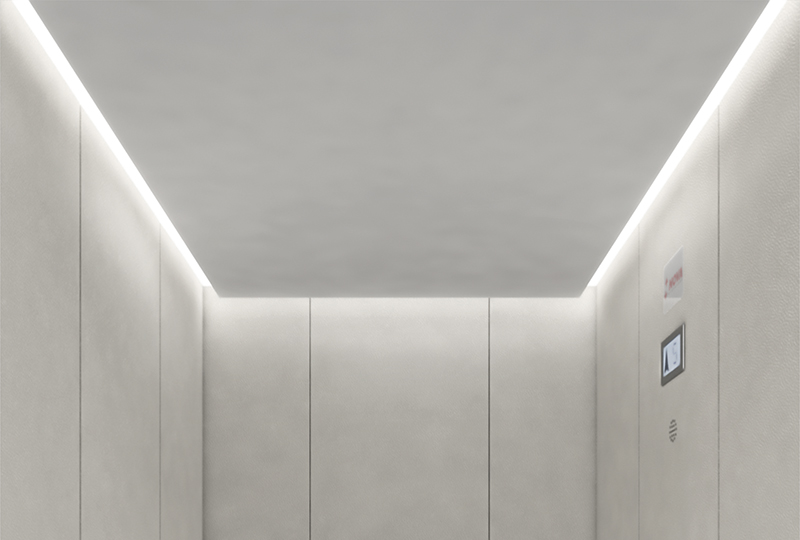
LED – Soft Suspended
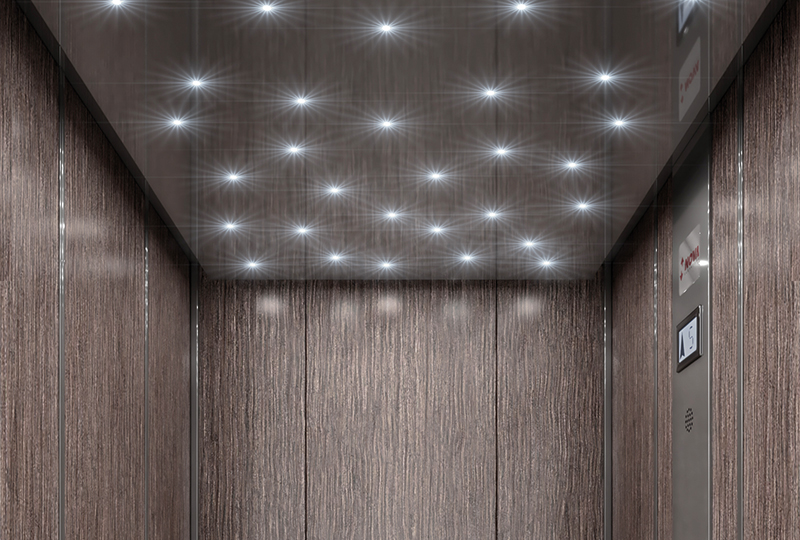
LED – Zodiaco Suspended
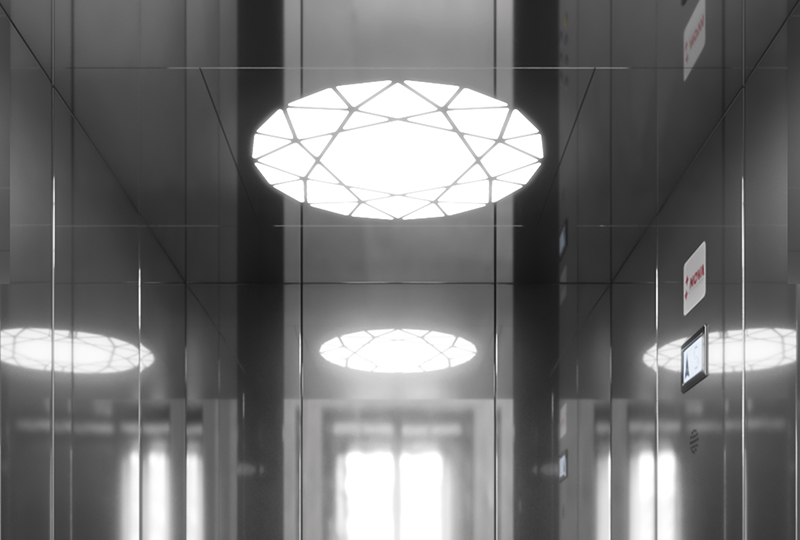
LED – Black Diamond Flush
Swing doors
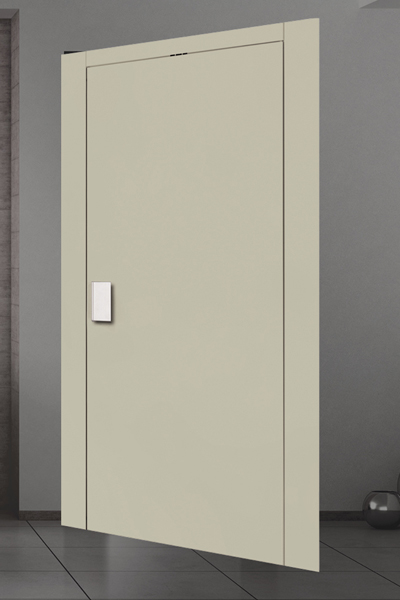
ND1
Blind in RAL painted steel
Available in thermal resistant version 2,4 W/mqK
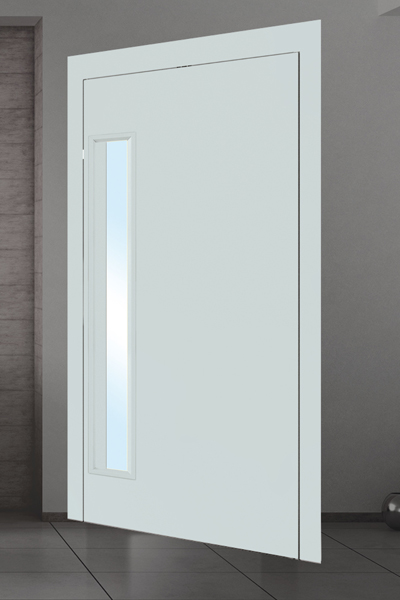
ND2
RAL painted steel with vertical panoramic window and flush handle
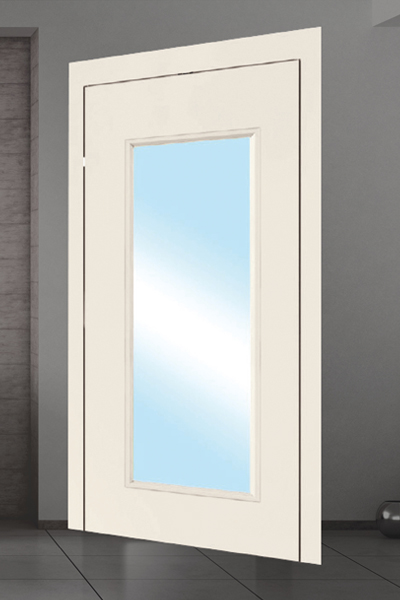
ND3
Glazed RAL painted steel with flush handle
Available in thermal resistant version 2,4 W/mqK
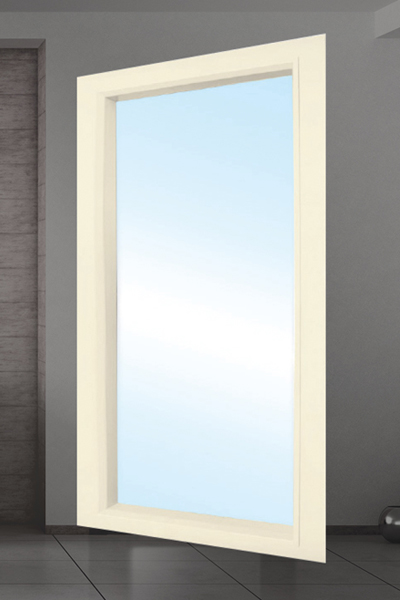
ND4
RAL painted with full panoramic window and flush handle
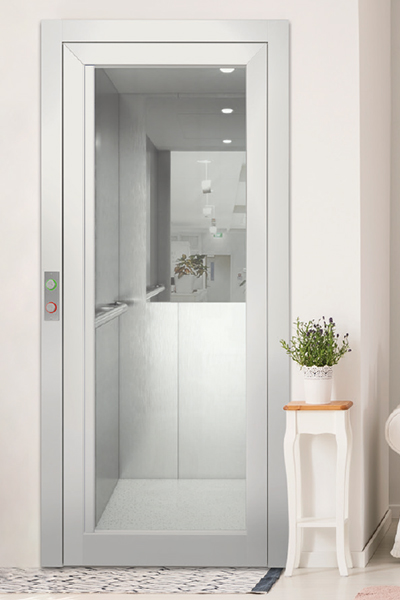
ND-ALU
Panoramic anodized aluminium door with flush handle
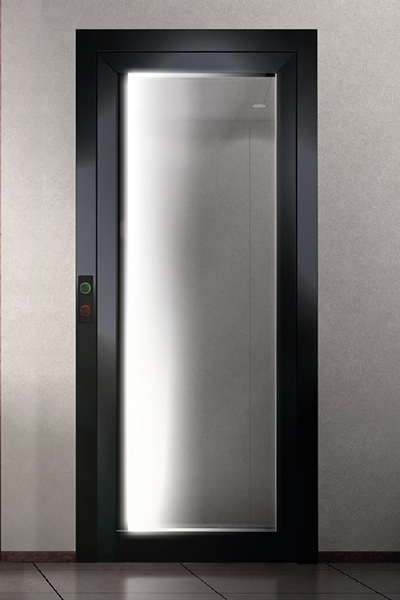
PAINTED ND-ALU
Panoramic Ral painted aluminium door with flush handle
Automatic doors
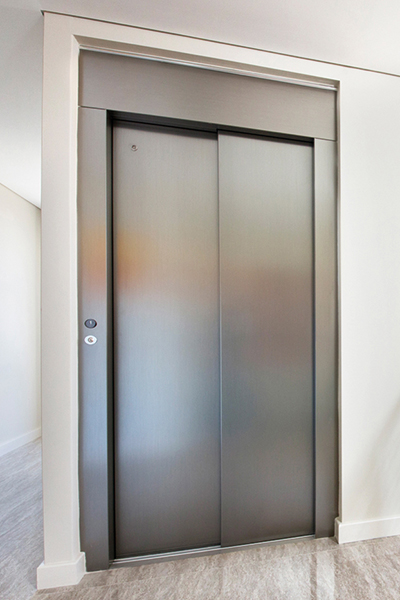
SLIDING
BLIND PANEL
For cabin and landing
Side or centre opening
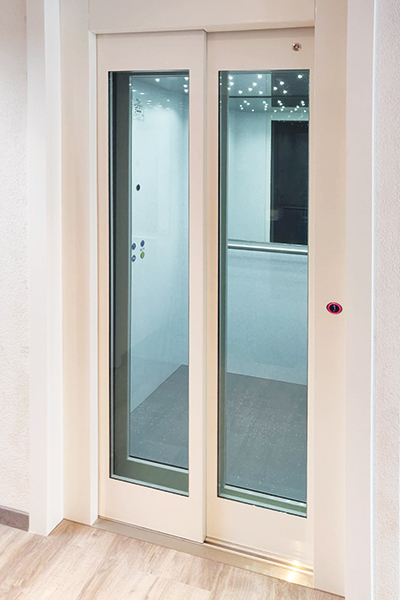
SLIDING
FRAMED GLASS
For cabin and landing
Side or centre opening
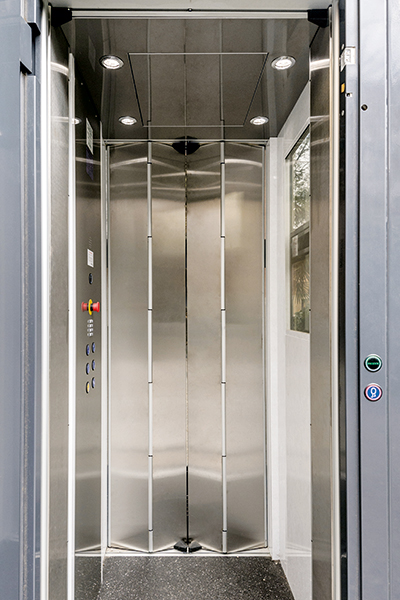
FOLDING
Stainless Steel
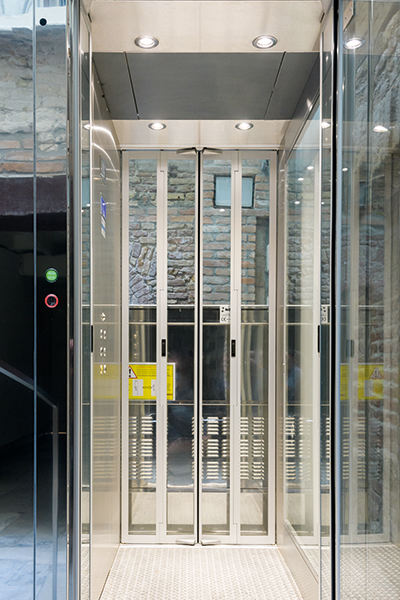
FOLDING
Glass
Glass colors for swing doors
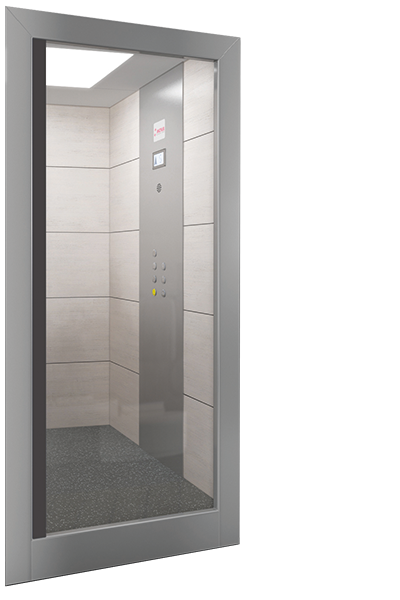
CLEAR
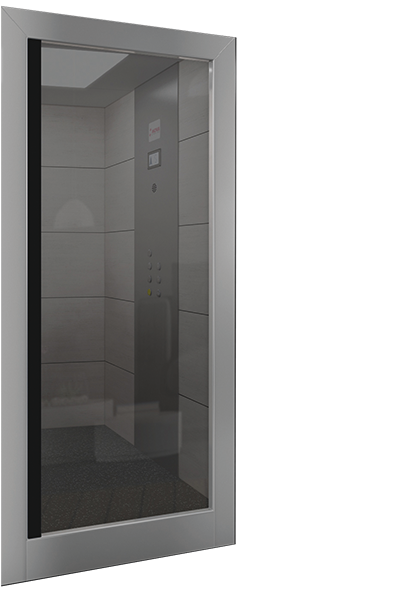
SMOKED GREY
Also available in stopsol version
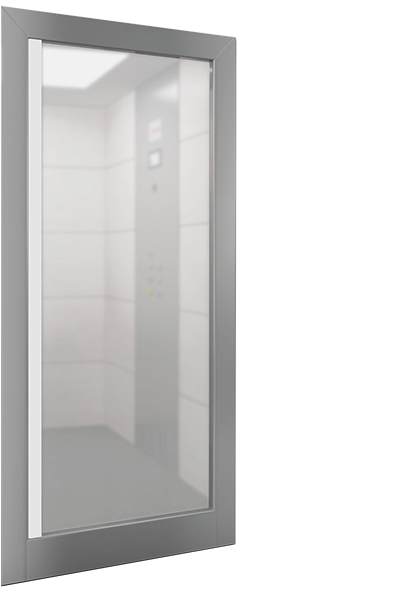
MILK WHITE
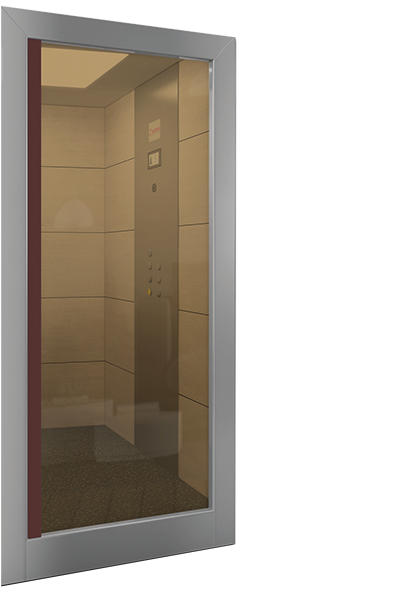
BRONZE
Also available in stopsol version
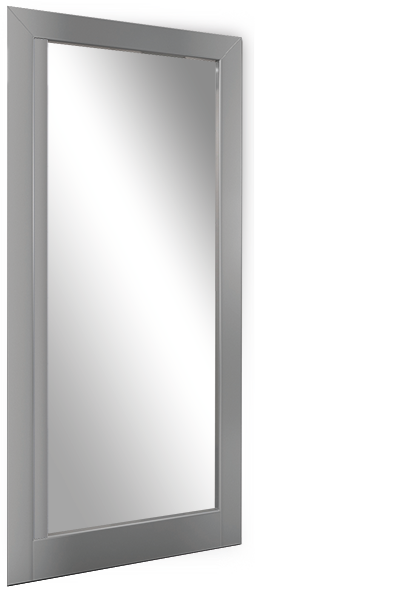
MIRROR
Single or double-sided
Handles for swing doors
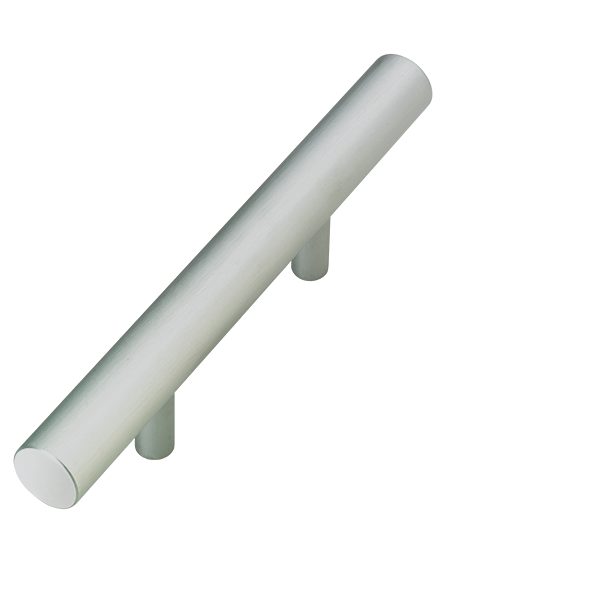
ALUMINIUM HANDLE
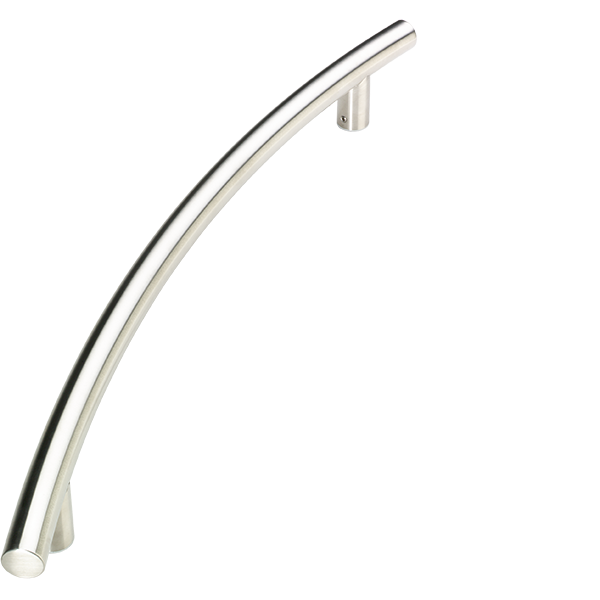
CURVED STAINLESS STEEL HANDLE
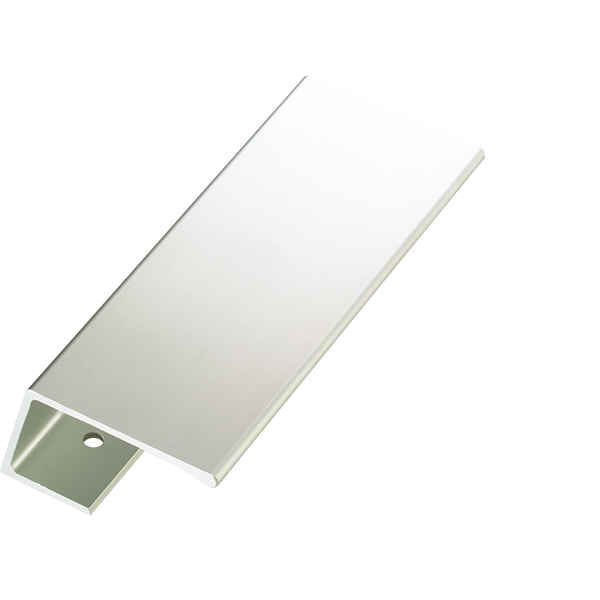
“C” SHAPED ALUMINIUM HANDLE
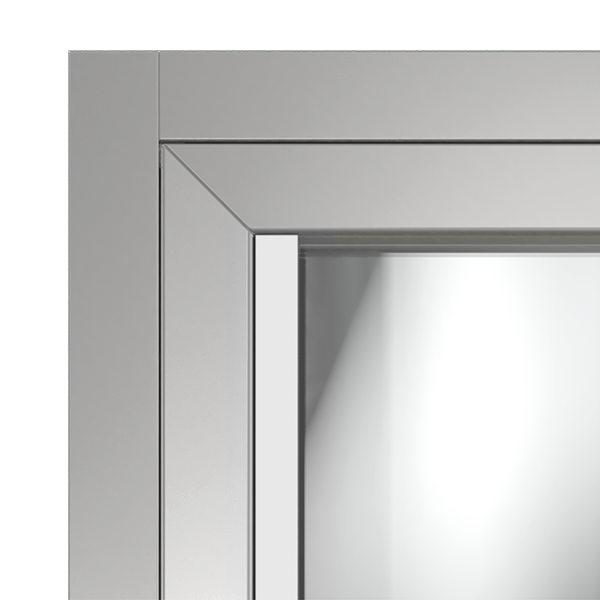
FLUSH HANDLE
Thermal resistant doors
Thermal resistant doors provide a highly energy-efficient comfort for outdoor installations. All thermal resistant doors installed with Suitelift range are certified by Zephir for energy-saving.
They are designed to reduce heat loss and grant a thermal trasmittance index of 2,4 W/mqK (measured according to UNI EN ISO 100777-1.2 norm), four times more efficient than a common elevator swing door.
MAIN FEATURES:
- Laminated safety glass with double glazing. The spacers are made of insulating material.
- The blind parts of the doors are filled in with insulating material.
- Insulating magnetic sealing on the perimeter.
- In the lower part of the door there is an automatic sealing which hermetically seals and at the same time preservs the mobility of the door without scratching the floor.
- Interchangeability of thermal doors with existing doors of whatever manufacture.
Fire-Rated Doors
The fire-rated doors for Suite home elevators are manufactured and certified according to the current European standards UNI EN 81.58, available in CLASS EI 120 EW 60.
A fire dooris a door that allows you to isolate and contain the flames that can develop in the rooms of buildings for residential or public use: their essential feature is to meet the fire resistance requirements according to the standards international fire safety systems.
Finishes
Skinplate

A1 OPTICAL WHITE

A4 MILK WHITE

PPS10 WHITE
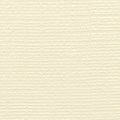
A90GTA CANVAS
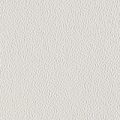
N1 LIGHT GREY
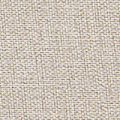
DT63 FABRIC BEIGE
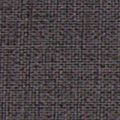
DT65 FABRICK BLACK
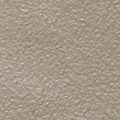
L4SMA BRONZE
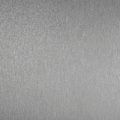
F12PPS STAINLESS-STEEL LOOK

N3PP GLOSS BLACK
Plastic laminate
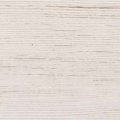
DOUGLAS ICE
388 microline
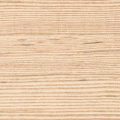
DOUGLAS VANILLA
381 microline
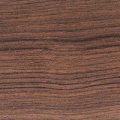
TEAK SUMATRA
1612 root
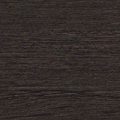
AMAZZONIA SUCUPIRA
609 holz
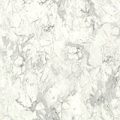
STATUARIO
1459 papier
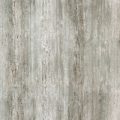
CAUCASO
549 papier

NERO
421 ostuni
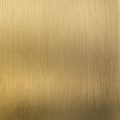
BRUSHED GOLD
874
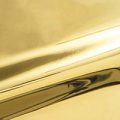
POLISHED GOLD
881
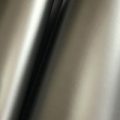
POLISHED GUNMETAL
726
Stainless Steel
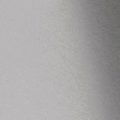
SATIN STAINLESS STEEL
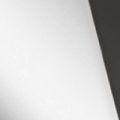
POLISHED STAINLESS STEEL
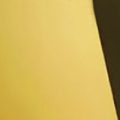
GOLD
STAINLESS STEEL
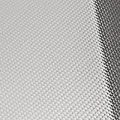
GOLD
STAINLESS STEEL
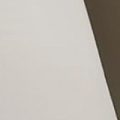
CHAMPAGNE
STAINLESS STEEL
Standard colors (texturized finish)

RAL 9003
SIGNAL WHITE
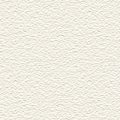
RAL 9010
PURE WHITE
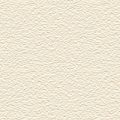
RAL 1013
PEARL WHITE
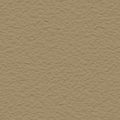
RAL 1019
GREY BEIGE
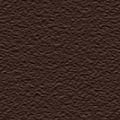
RAL 8017
CHOCOLATE BROWN
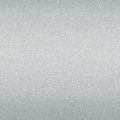
RAL 9006
WHITE ALUMINIUM
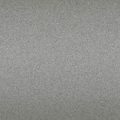
RAL 9007
GREY ALUMINIUM
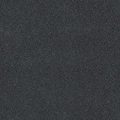
4213
MICACEOUS IRON

RAL 7016
ANTHRACITE GREY
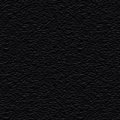
RAL 9005
DEEP BLACK
All K7 RAL colours and special colours (ex. Gold, Bronze, Corten…) available upon request.
Flooring
PVC FOR CLASSIC
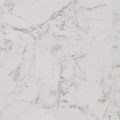
13332 WHITE MARBLE
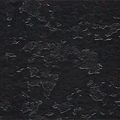
42292 CHARCOAL SLATE
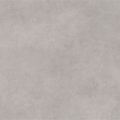
13002 SILVER CONCRETE
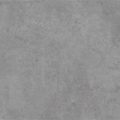
13022 BETON CONCRETE
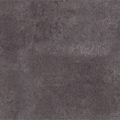
13082 GRAVEL CONCRETE
STUDDED RUBBER FOR CLASSIC
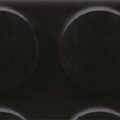
G3 BOLLI (Black)
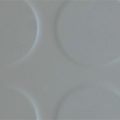
G1 BOLLI (Grey)
Accessories
Mirrors
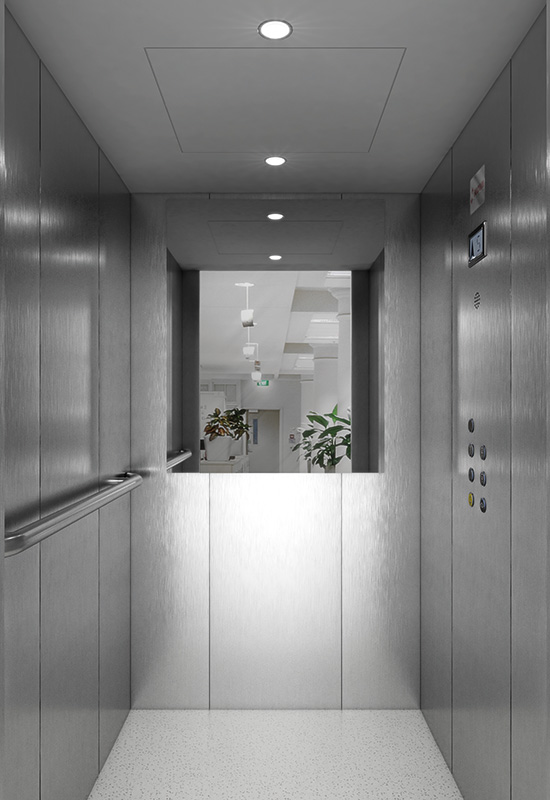
BASIC MIRROR
- 840 x 1050 mm
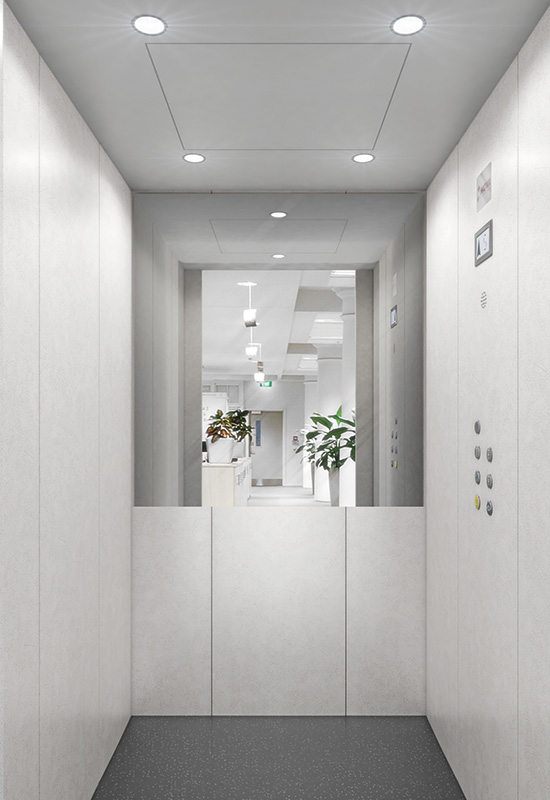
HALF WALL MIRROR
- Cabin width x 1050 mm
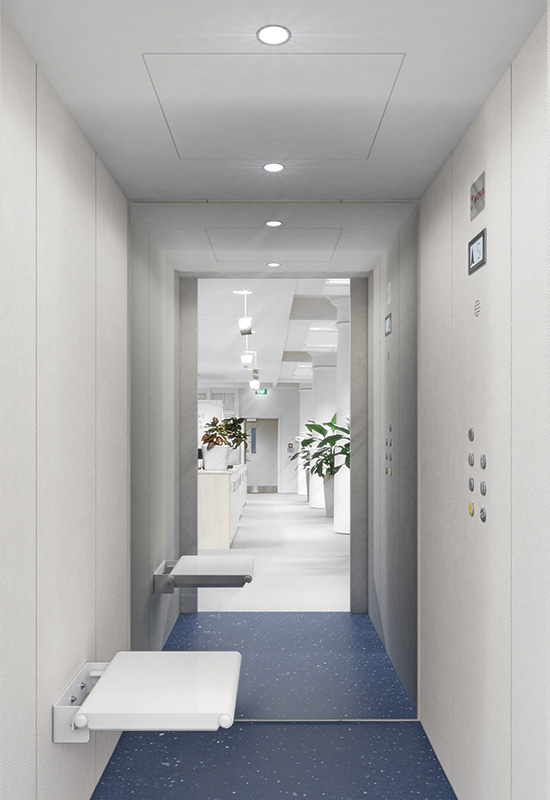
FULL-WIDTH, FULL-HEIGHT MIRRORS
- Cabin width x cabin height
Handrails

STAINLESS STEEL HANDRAIL WITH CURVED ENDS ON COP – Length: 480 mm

STAINLESS STEEL HANDRAIL WITH STRAIGHT ENDS

STAINLESS STEEL HANDRAIL WITH CURVED ENDS
Comfort inside the cabin
Door opening
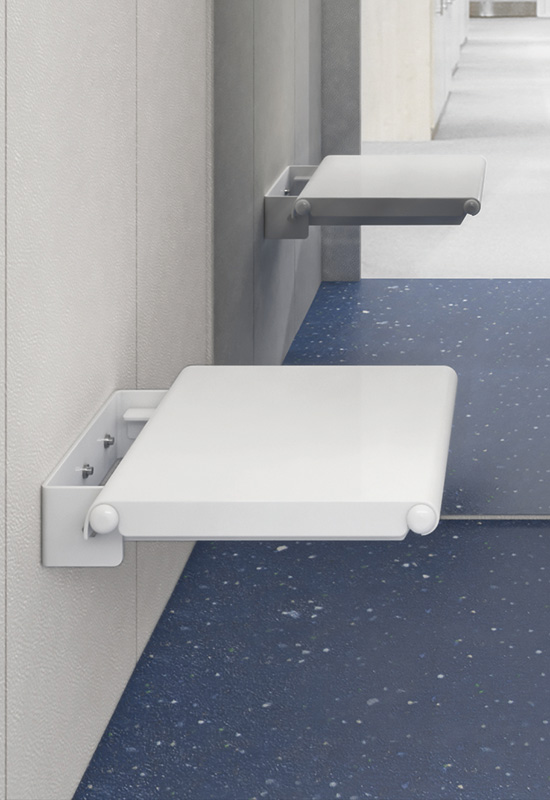
FOLDABLE SEAT
IN WHITE PLEXIGLASS
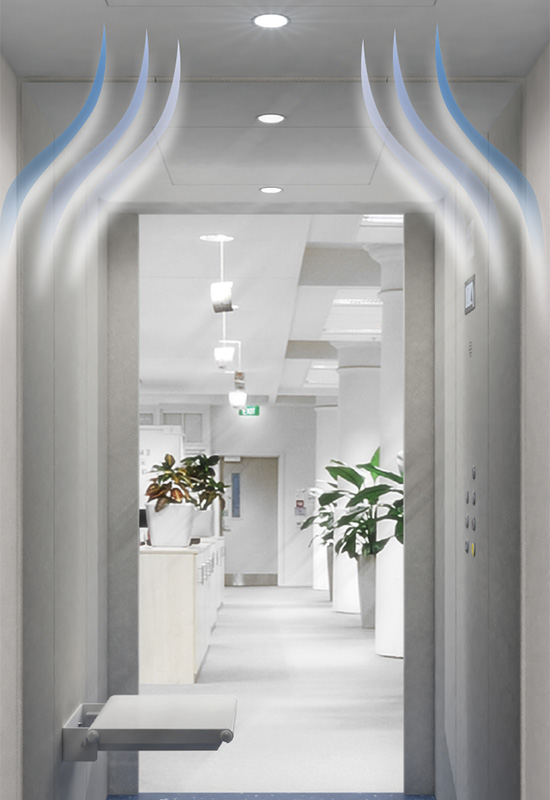
AXIAL CABIN FAN
Diameter Ø110 air flow 60 m³/h
CROSS-FLOW CABIN FAN
Length 300 mm air flow 360 m³/h
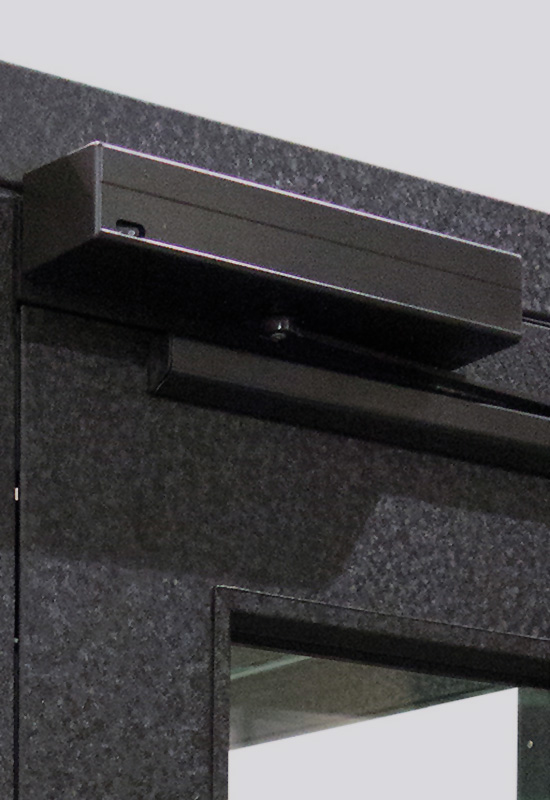
AUTOMATIC OPENING SYSTEM FOR SWING DOORS
Standard COP
Touch Screen COP
LCD Display
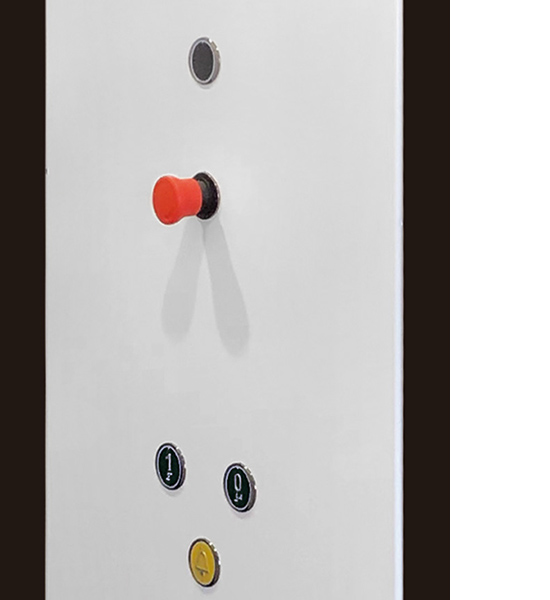
Flat mounted buttons are inserted directly into the COP panel, without the use of additional brackets and plates, to achieve an essential and elegant appearance. The red mushroom-shaped Stop pushbutton is standard only for homelifts without car doors (EU), while it is absent for installations with car doors and automatic operation.
Buttons
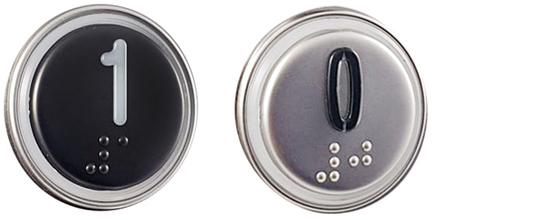
ROUND BUTTONS INSIDE THE CAR AND AT LANDINGS
- Color: silver stainless steel (standard) or black stainless steel (optional)
- Twin light: white light, turns blue if pressed
- All buttons are supplied with embossed number or symbol (as required by 81-70 standard) and braille alphabet (as provided by DM 236/89).
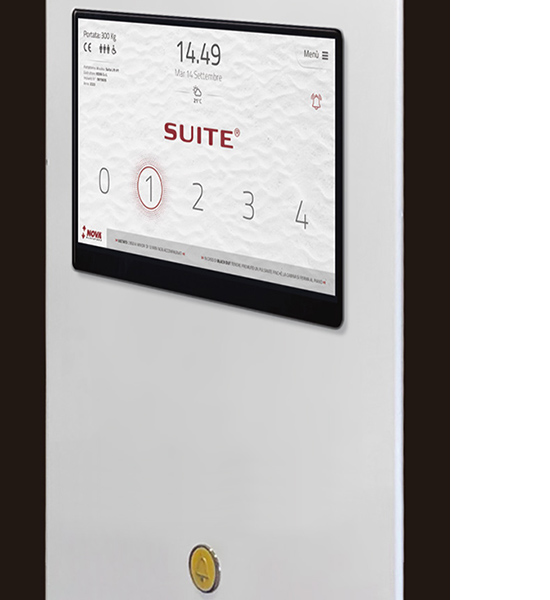
The new touch screen display transforms the homelift into a modern design element, using state-of-the-art technology. Through the display it is possible to manage options (welcome messages, background…) and additional information about the lift status.
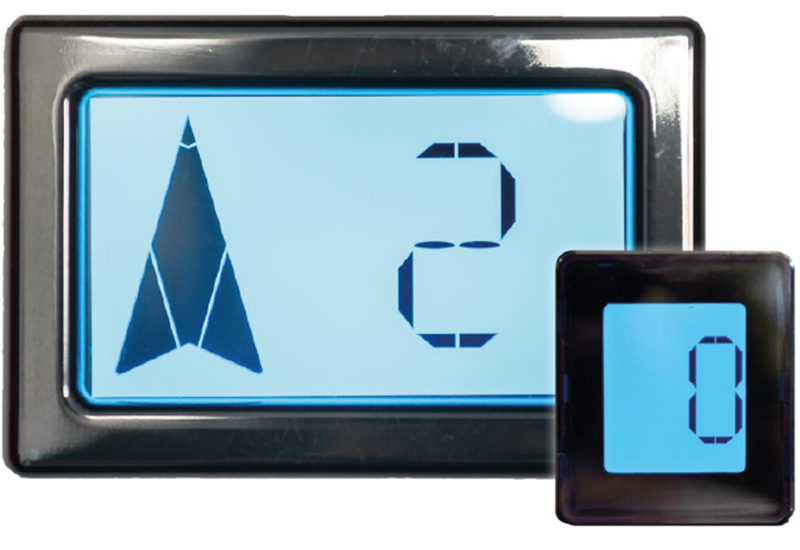
- LCD display inside car
- Black multicolor LCD display at landings (with diagnostics)
TFT Display
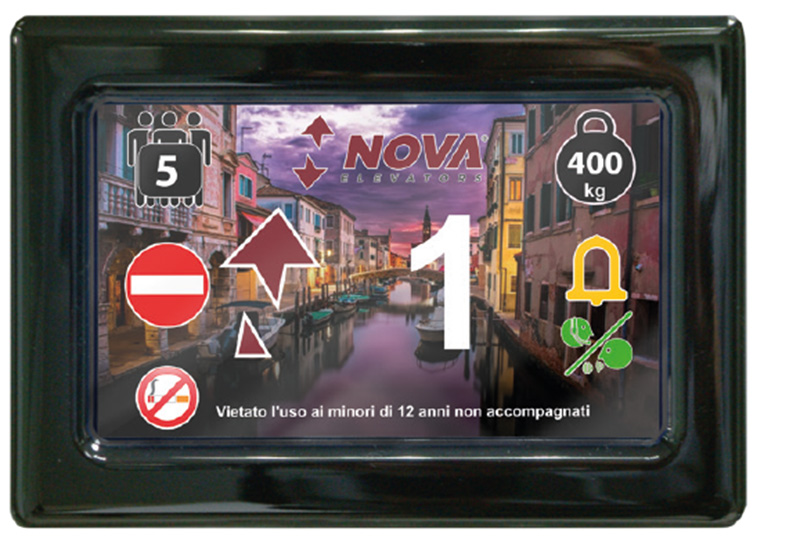
TFT display inside the car
Safety
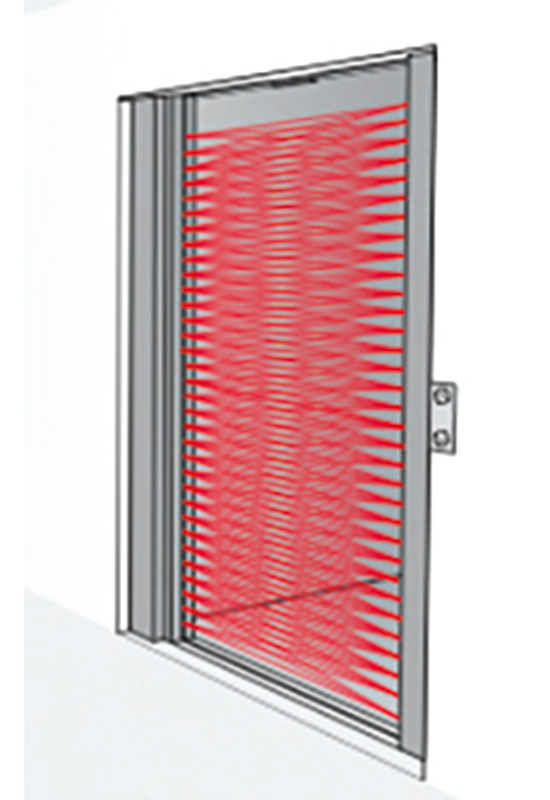
INFRA RED SMART DOORS
The system monitors that obstacles are clear along the entire height of the door.
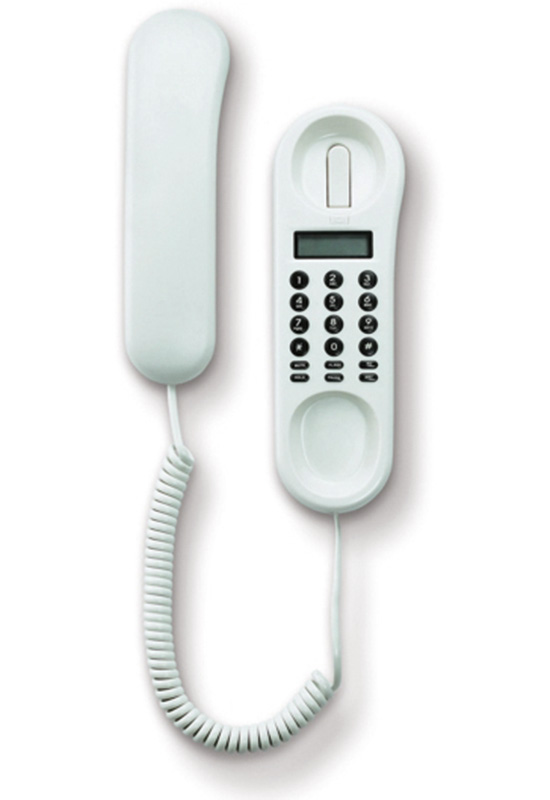
TELEPHONE HANDSET IN CABIN
The device is directly connected to the fixed telephone line to call outside the building from the cabin.
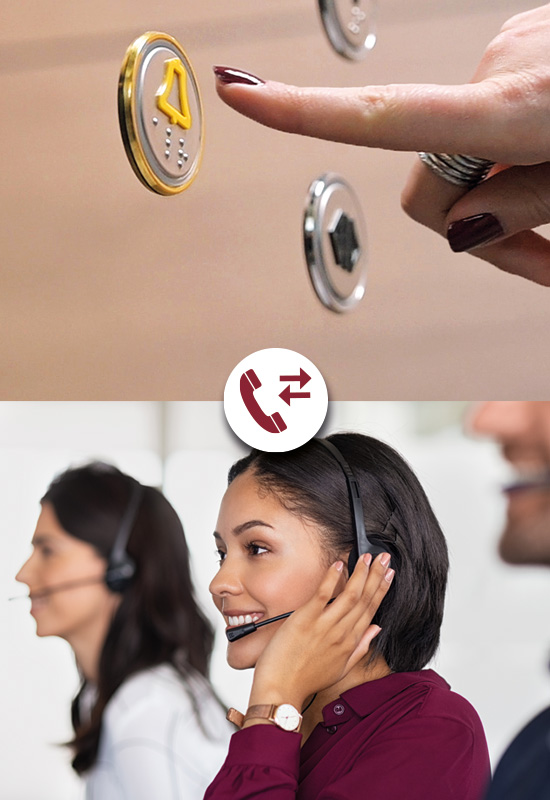
REMOTE ASSISTANCE
- PSTN AUTO-DIALER FOR FIXED LINE
- PSTN-AUTO DIALER WITH GSM-LINK MODULE
- GSM-LINK MODULE
“Smart” remote assistance systems that allows passengers to send the alarm straight to a rescue center.
Restricted Access
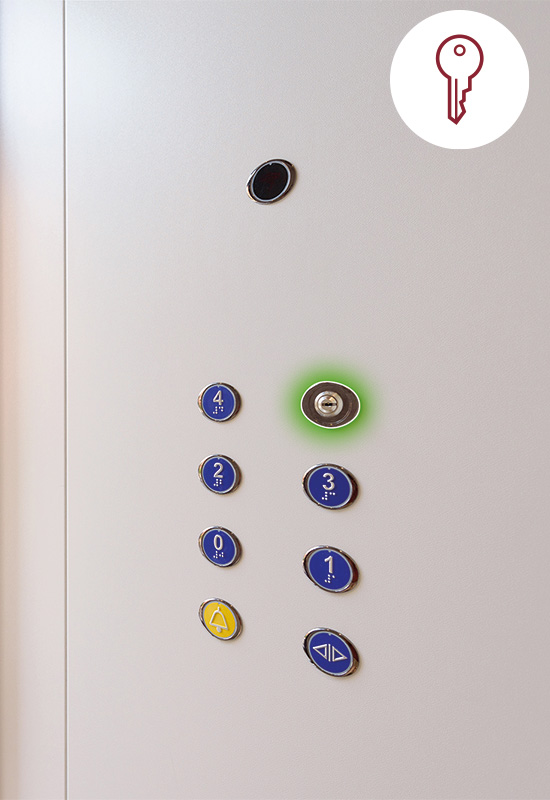
ENABLING KEY AT LANDING
- Only the key owners can operate the lift
ENABLING KEY INSIDE THE CABIN
- Only the key owners can operate the lift from inside the cabin
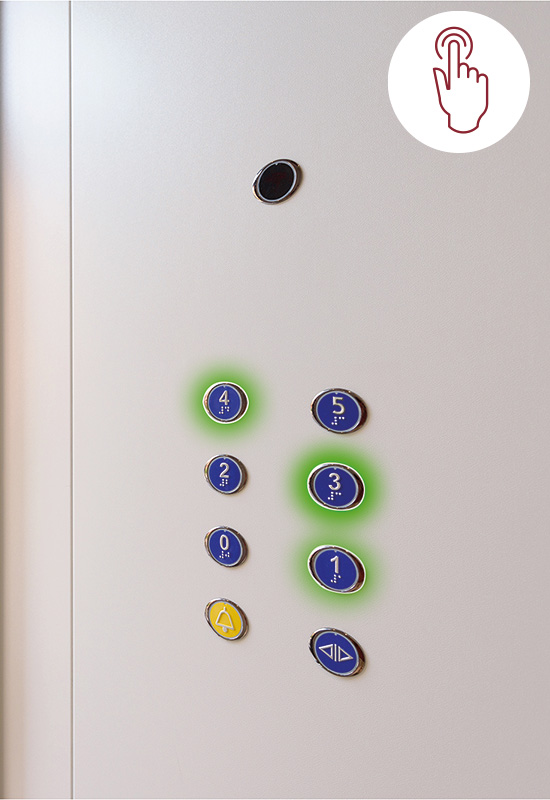
PIN CODE AT LANDING
- Those who know the pin code can call the lift using the push-buttons at landing.
PIN CODE INSIDE THE CABIN
- Those who know the pin code can operate the lift pressing the relevant push-buttons on the cop
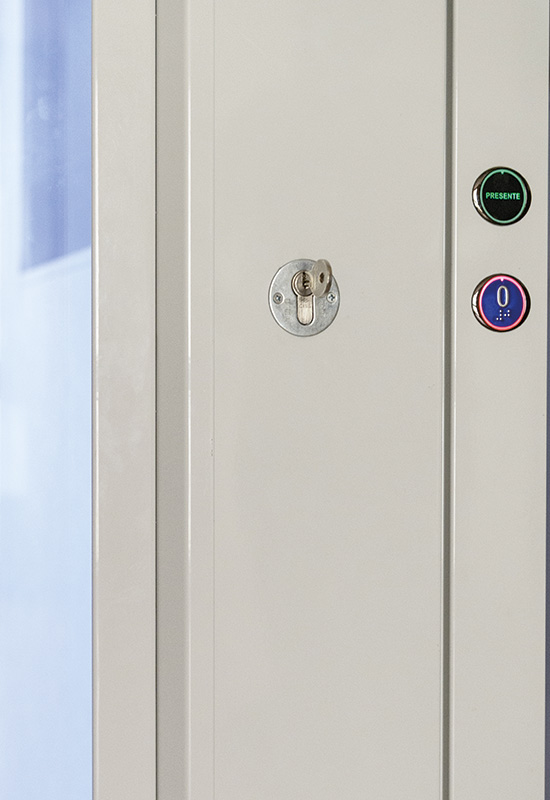
ANTI-INTRUSION SAFETY KEY FOR SWING DOORS
- Safety key to prevent access to lift on outdoor landings
MANUAL UNLOCK DEVICE FOR SWING DOORS
- Allows to manually open the swing door from inside the cabin
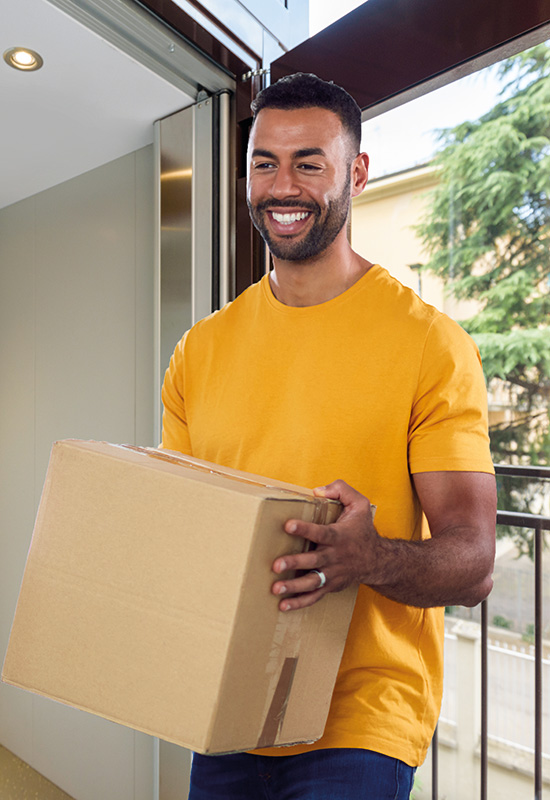
GUEST ACCESS
- Free operation:
to enable the use of the lift to third parties for a limited time - Private operation:
to enable the use of the lift to third parties to reach exclusively the desired floor
