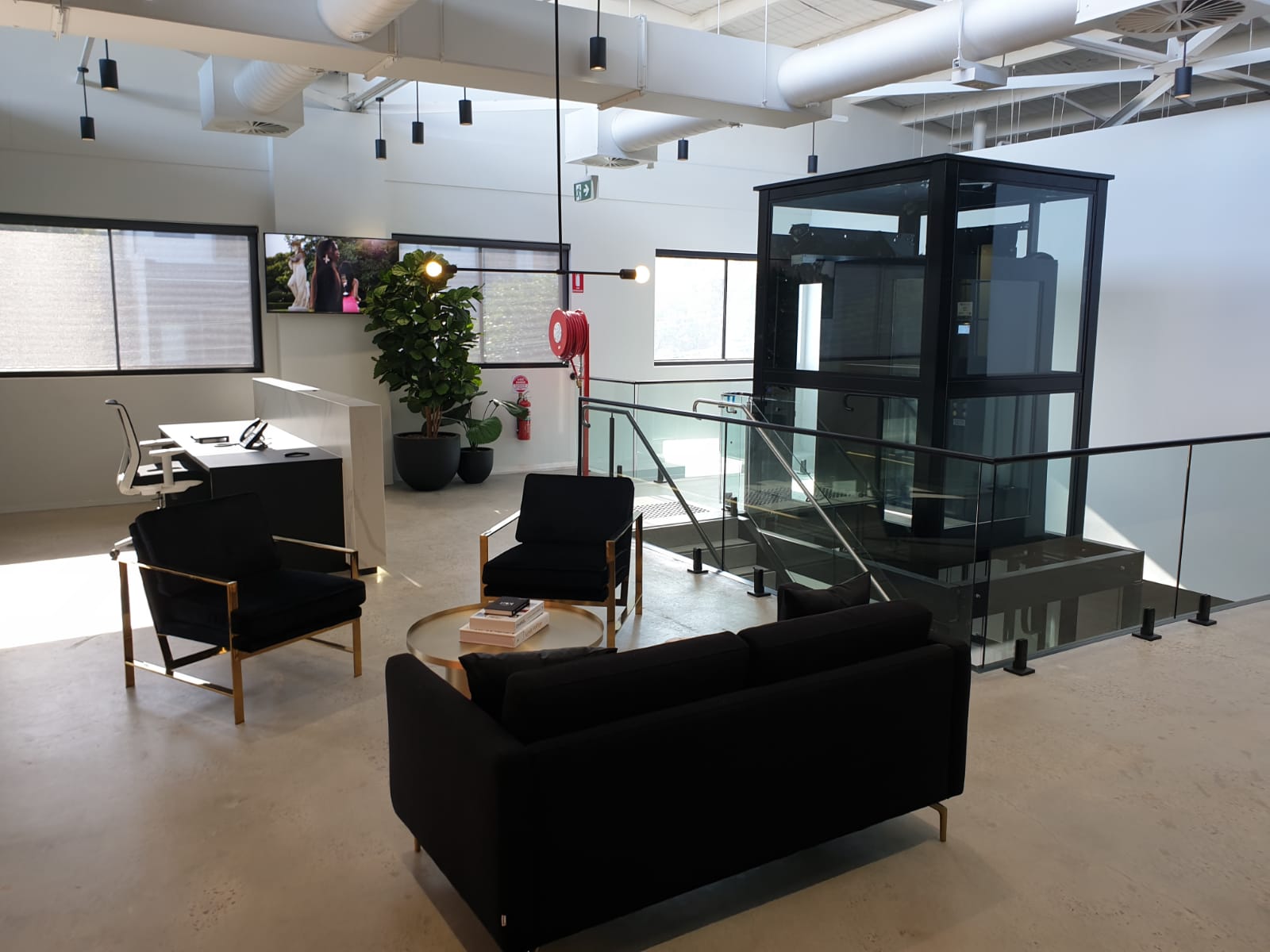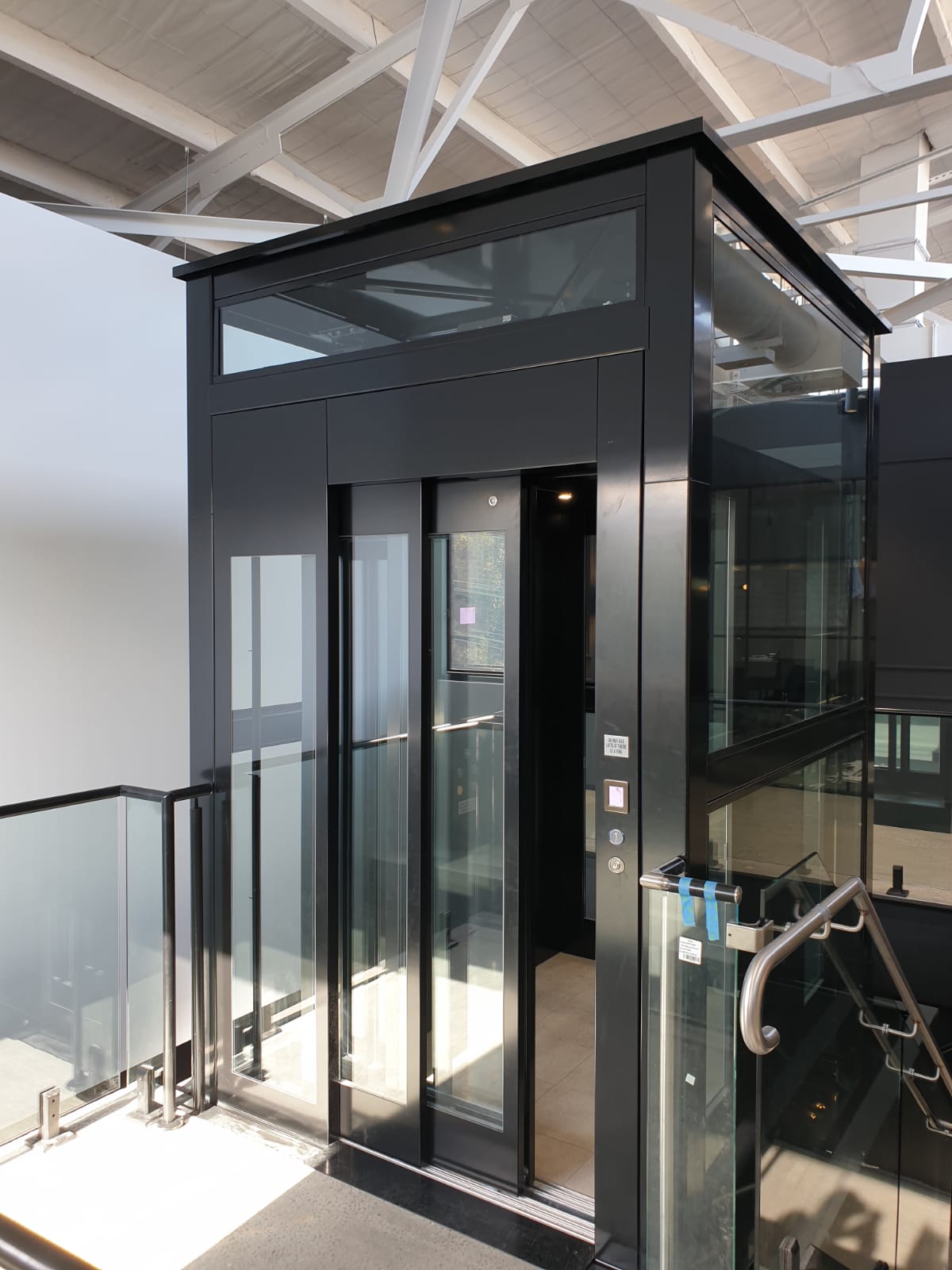The Australian architect involved in the project approached our local partner Direct Lifts Australia for the installation of a panoramic lift inside an open-space office in the city.
His first priority was making the open-space office accessible through the use of a lift without taking away the brightness and spatiality of the environment; the architectural design style of the modern and elegant office had to be preserved, but possibly increased in value.

The load-bearing structure of the NOVA Elevators indoor lift is made of “Textured” black painted steel and covered in ultra-transparent glass, to make the most of the light that pervades the environment and filters through the large windows that open onto the walls and ceiling.
The combination of materials creates an element of cohesion with the surrounding environment, characterized by the contrast between light and shadow, and minimal furnishings, which the designer decided to maintain by choosing the same flooring for the elevator floor.

The INCAS Metal Structure was installed in the large stairwell, and by means of a custom-designed fastening, its stability and safety during operation of the Lift were guaranteed.
As this is a building accessible to the public, the comfortable lift cabin complies with the necessary dimensions to allow wheelchair users to access it comfortably.
“The Architect has collected, in particular for cabin accessories, the suggestions, and solutions offered by the Nova Elevators specialists to guarantee an even more comfortable ride” – NOVA Elevators, Export Sales Department